Kitchen question: One thing you love and one thing you'd change
lavender_lass
13 years ago
Related Stories
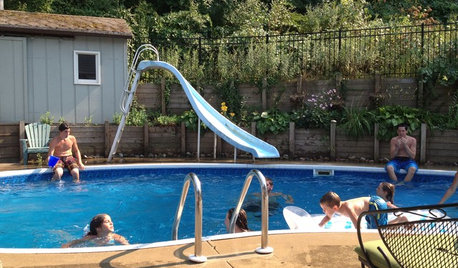
LIFEHow to Make Your House a Haven Without Changing a Thing
Hung up on 'perfect' aesthetics? You may be missing out on what gives a home real meaning
Full Story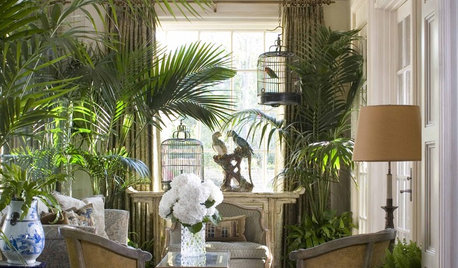
HOUSEPLANTSOne Pot, One Big Shot of the Tropics
Give your rooms exotic flair in a single stroke. Tall Kentia palm fits the tropical bill beautifully
Full Story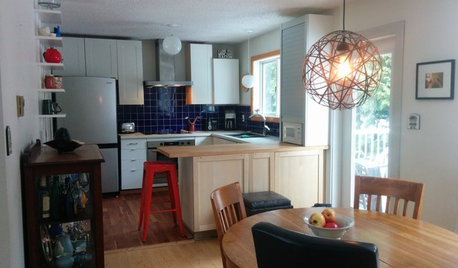
SMALL KITCHENSThe 100-Square-Foot Kitchen: One Woman’s $4,500 DIY Crusade
Teaching herself how to remodel, Allison Macdonald adds function, smarter storage and snazzier materials
Full Story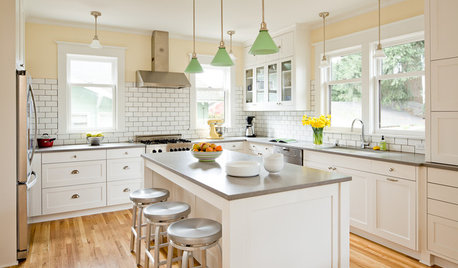
MOVINGThe All-in-One-Place Guide to Selling Your Home and Moving
Stay organized with this advice on what to do when you change homes
Full Story
KITCHEN DESIGN12 Great Kitchen Styles — Which One’s for You?
Sometimes you can be surprised by the kitchen style that really calls to you. The proof is in the pictures
Full Story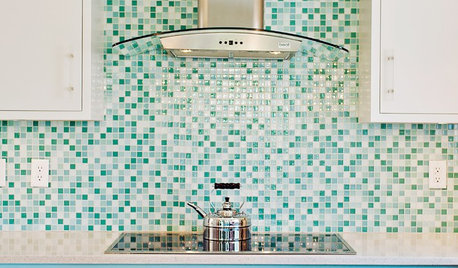
KITCHEN DESIGN9 Popular Stovetop Options — Plus Tips for Choosing the Right One
Pick a stovetop that fits your lifestyle and your kitchen style with this mini guide that covers all the basics
Full Story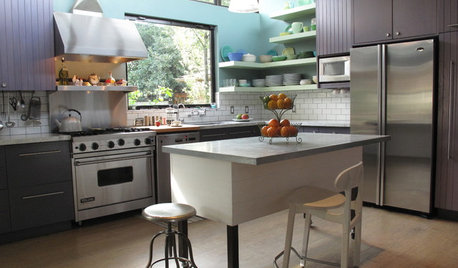
KITCHEN DESIGNKitchen of the Week: Tricolor Finishes Make for One Cool Kitchen
Unexpected colors blended with an artful touch create a subtly sophisticated palette in a timelessly beautiful kitchen
Full Story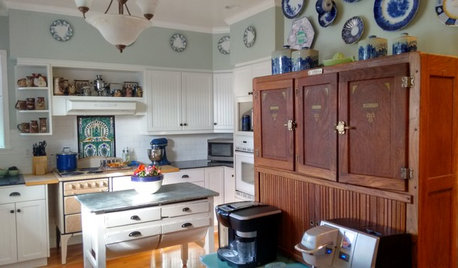
KITCHEN DESIGNKitchen Recipes: Secret Ingredients of 5 One-of-a-Kind Cooking Spaces
Learn what went into these cooks’ kitchens — and what comes out of them
Full Story
REMODELING GUIDES13 Essential Questions to Ask Yourself Before Tackling a Renovation
No one knows you better than yourself, so to get the remodel you truly want, consider these questions first
Full Story
MOST POPULAR10 Things to Ask Your Contractor Before You Start Your Project
Ask these questions before signing with a contractor for better communication and fewer surprises along the way
Full Story





natal
loisthegardener_nc7b
Related Professionals
Leawood Landscape Architects & Landscape Designers · Milwaukee Landscape Architects & Landscape Designers · Saint Louis Park Landscape Architects & Landscape Designers · Southfield Landscape Architects & Landscape Designers · Maple Heights Landscape Architects & Landscape Designers · Middletown Landscape Contractors · Bristol Landscape Contractors · Painesville Landscape Contractors · Saint Paul Landscape Contractors · Woodburn Landscape Contractors · North Aurora Landscape Contractors · Manchester Roofing & Gutters · Kenosha Siding & Exteriors · San Diego Siding & Exteriors · Wilmington Siding & Exteriorsschoolhouse_gw
lavender_lassOriginal Author
lisa33
natal
lavender_lassOriginal Author
loisthegardener_nc7b
girlgroupgirl
luckygal
lavender_lassOriginal Author
soxxxx
mary_lu_gw
gldno1
keesha2006
ianna
natal
luckygal
ianna
natal
lavender_lassOriginal Author
ianna
Lilyfinch z9a Murrieta Ca
DYH
keesha2006
lavender_lassOriginal Author
ianna
Annie
libbyshome
ttla
colorlady
ogrose_tx
irene_dsc
krycek1984
LilDynomite
lavender_lassOriginal Author
FiftiesRedo
lavender_lassOriginal Author
katheric
on_greenthumb
hillebop
KrnO
neitz
sylviatexas1
sylviatexas1
cyn427 (z. 7, N. VA)
Avid_99
gms2128
kleonard
cyn427 (z. 7, N. VA)