I love this dining/kitchen style
lavender_lass
13 years ago
Related Stories
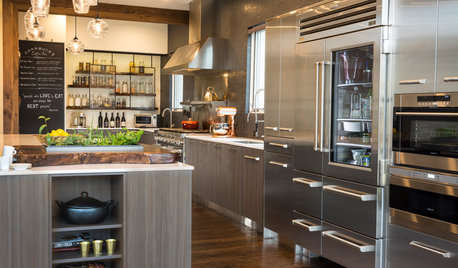
KITCHEN DESIGNKitchen of the Week: Professional Chef Style Meets California Warmth
A mix of stainless steel and walnut, personalized features and a new dining area complete this chef’s kitchen
Full Story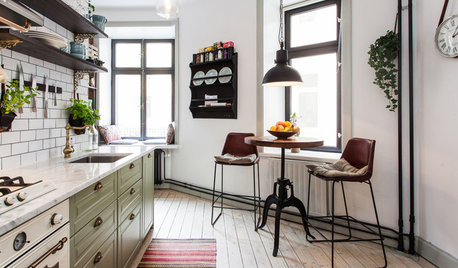
KITCHEN DESIGNFind Your Dining Style: 9 Strategies for Eat-In Kitchens
What kind of seating do you request at a restaurant? It may hold the key to setting up your kitchen table
Full Story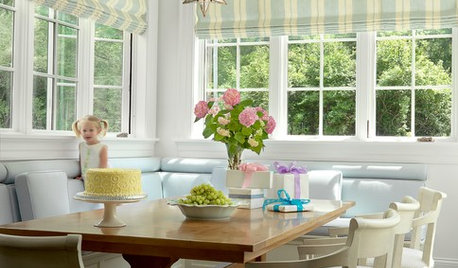
KITCHEN DESIGNThe Perfect Kid-Friendly, Storage-Happy, Style-Loving Seating Solution
Turn a corner into do-it-all kitchen seating with a customizable banquette, and let the comfy-cozy mealtimes begin
Full Story
MIDCENTURY STYLERoom of the Day: Modern Cottage Style for a Sunny Breakfast Nook
A new banquette and colorful trimmings boost a kitchen corner’s appeal in Massachusetts
Full Story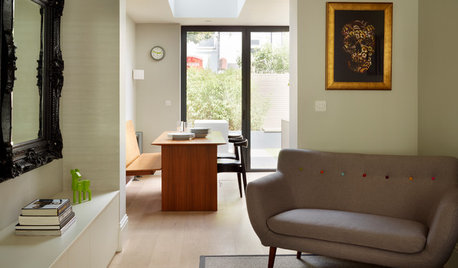
KITCHEN DESIGNSavvy Style and Easy Flow in a Contemporary Kitchen
A well-planned ground-floor addition makes room for a streamlined kitchen and dining area in a London terraced house
Full Story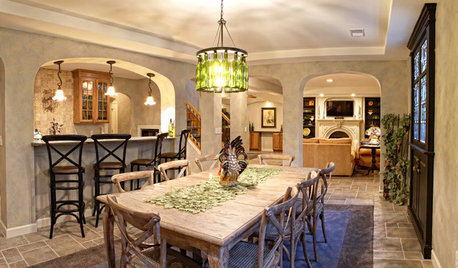
BASEMENTSBasement of the Week: Mediterranean Wine Cellar Style in Michigan
Drop in on a converted basement that evokes an old-world feel with its new kitchen, dining room and media room
Full Story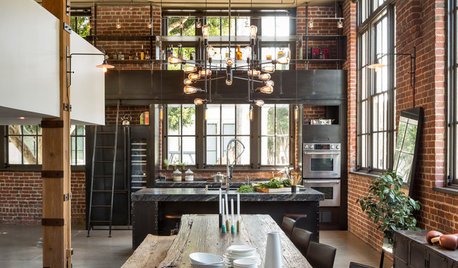
SHOP HOUZZShop Houzz: Industrial Style for the Kitchen and Dining Room
The perfect recipe for assembling a warm and welcoming industrial kitchen and dining room
Full Story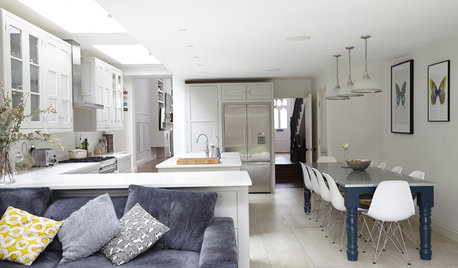
KITCHEN DESIGNKitchen of the Week: A Fresh Take on Classic Shaker Style
Quality craftsmanship and contemporary touches in a London kitchen bring the traditional look into the 21st century
Full Story
KITCHEN DESIGNSingle-Wall Galley Kitchens Catch the 'I'
I-shape kitchen layouts take a streamlined, flexible approach and can be easy on the wallet too
Full Story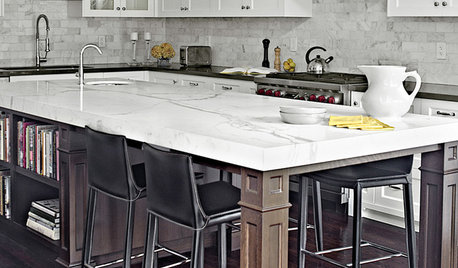
KITCHEN ISLANDS7 Ways to Let Your Kitchen Island Wine and Dine You
Fine dining at home, no reservations required? Just style your kitchen's hardworking island as an elegant dining table
Full Story





thinman
tkhooper
Related Professionals
Londonderry Landscape Architects & Landscape Designers · Clark Landscape Architects & Landscape Designers · Garden City Landscape Architects & Landscape Designers · Owings Mills Landscape Architects & Landscape Designers · Saint Louis Park Landscape Architects & Landscape Designers · Las Vegas Landscape Contractors · Lebanon Landscape Contractors · Pleasanton Landscape Contractors · Streamwood Landscape Contractors · San Pablo Landscape Contractors · Charlotte Roofing & Gutters · Kissimmee Roofing & Gutters · Chesterfield Siding & Exteriors · Eau Claire Siding & Exteriors · Worcester Siding & ExteriorsAnnie
lavender_lassOriginal Author
schoolhouse_gw
lavender_lassOriginal Author
schoolhouse_gw
Annie