What's the Style of Your Cottage?
Nell Jean
17 years ago
Related Stories
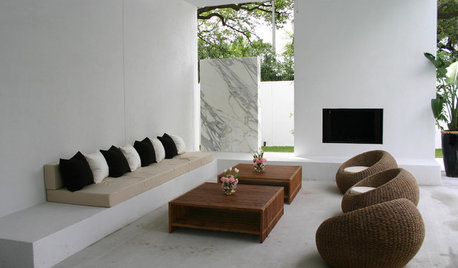
DECORATING GUIDESWicker Style: Cottage to Cutting Edge
Find Wicker for Every Look, From Classic Porch Chair to Spaceship Daybed
Full Story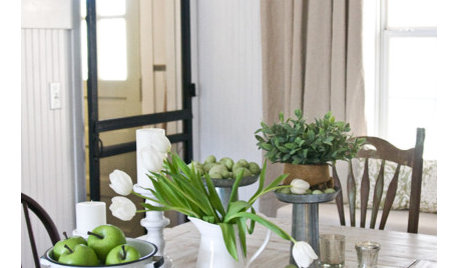
DECORATING GUIDESSo Your Style Is: Cottage
Cheerful, laid back and welcoming, cottage style feels like a giant hug. Find out how to make this appealing look work its magic
Full Story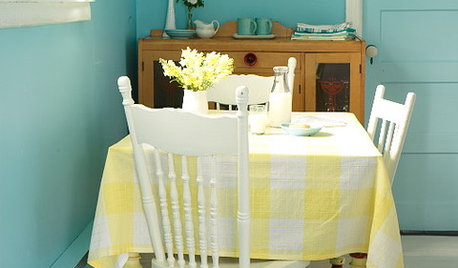
DECORATING GUIDESColor Breezes Into Cottage Style
Expand the possibilities beyond lightness and air with saturated hues that take a bright approach to the cottage look
Full Story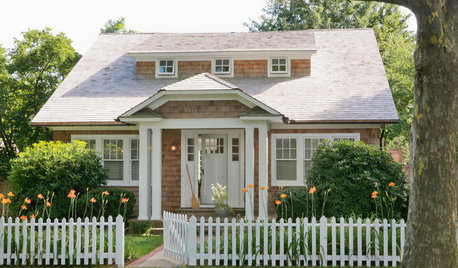
DECORATING STYLESOutfit a Cottage-Style Remodel, Top to Bottom
If you're renovating with a cottage look in mind, these fixtures, finishes and accessories will bring on the charm
Full Story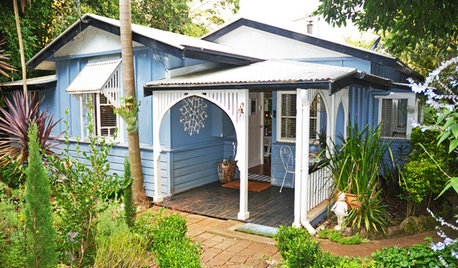
HOUZZ TOURSMy Houzz: An ‘Olde’ Blacksmith’s Cottage Lives On in Style
A chic renovation transforms this 19th-century mountain cottage from dark and dank to light and delightful
Full Story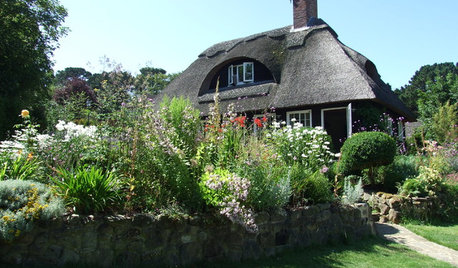
LANDSCAPE DESIGNHow to Create a Cottage-Style Garden
If you like an abundance of plants — and visits from birds, bees and butterflies — this may be the style of yard for you
Full Story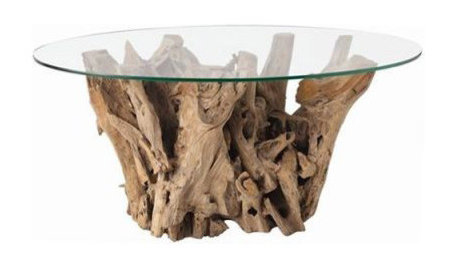
COTTAGE STYLEGet the Look: Beach Cottage Style
12 Ways to Feel Like You're at the Coast, Even if You're Miles Away
Full Story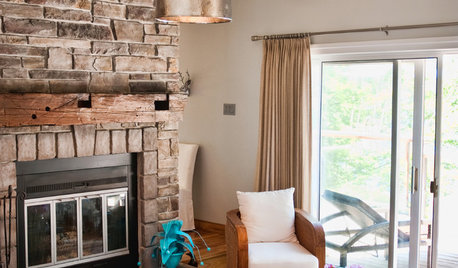
COTTAGE STYLEStyle Mix: Contemporary Cottage
Break the mold with a mod mix of your favorite sleek and natural decor
Full Story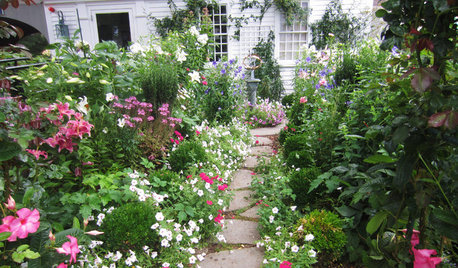
GARDENING AND LANDSCAPINGLay of the Landscape: Cottage Garden Style
Informal and vibrant, cottage gardens charm with their billowy abundance. These tips help you bring the look to your own landscape
Full Story
CURB APPEALNail Your Curb Appeal: Cottage Style
This traditional style has charm aplenty. You can make the most of your cottage home by emphasizing certain features
Full StorySponsored
Most Skilled Home Improvement Specialists in Franklin County






jakkom
jxa44
Related Professionals
Beachwood Landscape Architects & Landscape Designers · Panama City Landscape Architects & Landscape Designers · Bainbridge Island Landscape Contractors · Davidson Landscape Contractors · Fort Atkinson Landscape Contractors · La Mirada Landscape Contractors · Middleton Landscape Contractors · Shaker Heights Landscape Contractors · Stony Brook Landscape Contractors · Brooklyn Roofing & Gutters · Marietta Roofing & Gutters · Burlington Roofing & Gutters · Point Loma San Diego Siding & Exteriors · Wareham Siding & Exteriors · Weymouth Siding & Exteriorsgirlgroupgirl
User
Annie
PattiOH
natvtxn
lavendrfem
memo3
bloominganne
hopflower
jakkom
girlgroupgirl
DYH
bloominganne
mrmorton
irene_dsc
DYH
Lisa_H OK
fammsimm
susie_gardener_2007
FlowerLady6
debbieca
SandL
esga
maozamom NE Ohio
petalstx
newskye
remy_gw
Pamela Church
jakkom
careytearose