Garden porch (or pergola) top
schoolhouse_gw
9 years ago
Related Stories
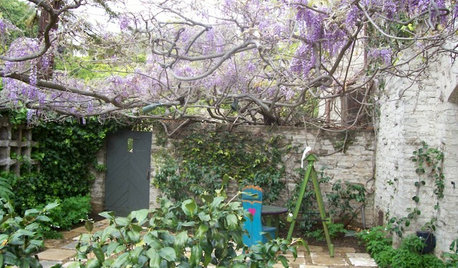
SPRING GARDENINGTop 10 Scented Plants for Your Garden
A palette of perfumed plants can transform even the smallest of gardens into a sensory delight
Full Story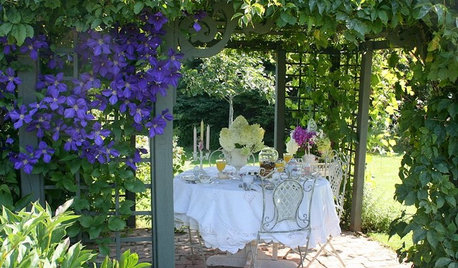
GARDENING AND LANDSCAPING50 Great Designs for a Garden Party
Pergola, patio, deck, hearth or rooftop — find the outdoor party room for you
Full Story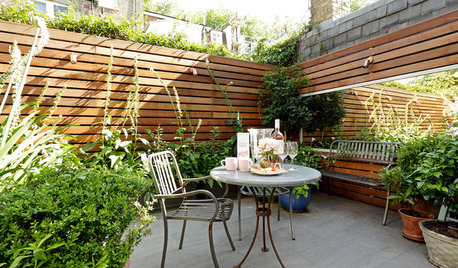
CONTAINER GARDENSPocket Gardens, Pint-Size Patios and Urban Backyards
A compact outdoor space can be a beautiful garden room with the right mix of plantings, furniture and creativity
Full Story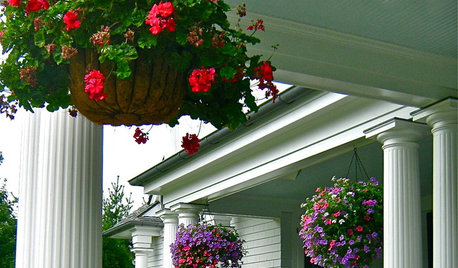
PORCHESGet the Hang of Hanging Flower Baskets
Learn all about container materials, soil and designing a hanging flower arrangement for a bountiful look on your porch or deck
Full Story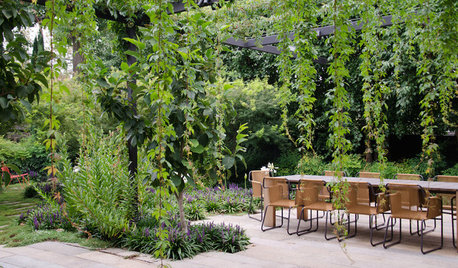
LANDSCAPE DESIGNSee 5 Unexpected Ways to Use Vines
Vines can grow over slopes, trail off pergolas and add seasonal color to the garden
Full Story
GARDENING GUIDESGreat Design Plant: Clematis Virginiana
Devil’s darning needles, a vigorous vine native to eastern North America, likes partial shade and many types of soils
Full Story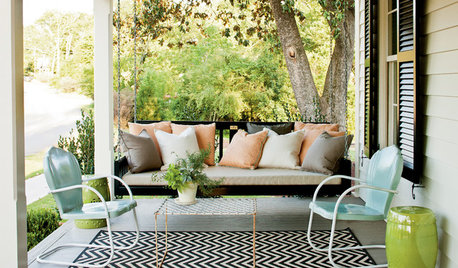
PORCHESDream Spaces: Gracious, Spacious Front Porches
Maybe it’s the view. Maybe it’s the bed swing. Whatever their individual comforts, all of these porches encourage a leisurely stay
Full Story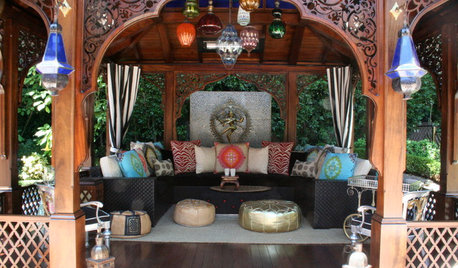
MOST POPULAR20 Outstanding Outdoor Living Rooms
Why give up style and comfort just because you add fresh air? Turn any porch or patio into a sumptuous room by following these leads
Full Story
STANDARD MEASUREMENTSThe Right Dimensions for Your Porch
Depth, width, proportion and detailing all contribute to the comfort and functionality of this transitional space
Full Story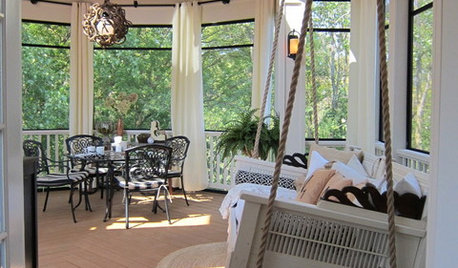
DIY PROJECTSReinvent It: A Houzzer Turns Thrifted Pieces Into a Swinging Daybed
Snuggle up on this delightful porch piece and you'd never guess it's made of salvaged scraps
Full Story







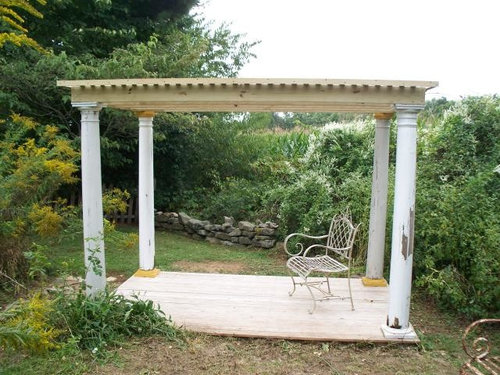
aftermidnight Zone7b B.C. Canada
schoolhouse_gwOriginal Author
Related Professionals
Kapaa Landscape Architects & Landscape Designers · Prairie Ridge Landscape Architects & Landscape Designers · Sand Springs Landscape Architects & Landscape Designers · Suffern Landscape Architects & Landscape Designers · Waterbury Landscape Contractors · Concord Landscape Contractors · Aloha Landscape Contractors · Eustis Landscape Contractors · Oviedo Landscape Contractors · Atlanta Roofing & Gutters · Buckhead Atlanta Roofing & Gutters · Fruitville Roofing & Gutters · Loveland Siding & Exteriors · Riverside Siding & Exteriors · Westminster Siding & Exteriorscyn427 (z. 7, N. VA)
aftermidnight Zone7b B.C. Canada
Lilyfinch z9a Murrieta Ca
Lilyfinch z9a Murrieta Ca
schoolhouse_gwOriginal Author
Thyme2dig NH Zone 5
Thyme2dig NH Zone 5
Thyme2dig NH Zone 5
schoolhouse_gwOriginal Author
NHBabs z4b-5a NH
1212dusti
aftermidnight Zone7b B.C. Canada
schoolhouse_gwOriginal Author