Designing a Home Canning Kitchen
lamb_abbey_orchards
14 years ago
Featured Answer
Sort by:Oldest
Comments (28)
jonas302
14 years agolast modified: 9 years agodgkritch
14 years agolast modified: 9 years agoRelated Professionals
Wrentham Landscape Architects & Landscape Designers · Elwood Landscape Architects & Landscape Designers · Graham Landscape Architects & Landscape Designers · Summit Landscape Architects & Landscape Designers · Chesapeake Ranch Estates Landscape Contractors · Dallas Landscape Contractors · Little Ferry Landscape Contractors · New Braunfels Landscape Contractors · Panama City Beach Landscape Contractors · Pleasant Prairie Landscape Contractors · Vallejo Landscape Contractors · Aurora Roofing & Gutters · Burlington Roofing & Gutters · Murray Roofing & Gutters · Canton Driveway Installation & Maintenancelamb_abbey_orchards
14 years agolast modified: 9 years agodavid52 Zone 6
14 years agolast modified: 9 years agodgkritch
14 years agolast modified: 9 years agodigdirt2
14 years agolast modified: 9 years agoannie1992
14 years agolast modified: 9 years agodgkritch
14 years agolast modified: 9 years agovic01
14 years agolast modified: 9 years agojude31
14 years agolast modified: 9 years agojunelynn
14 years agolast modified: 9 years agolpinkmountain
14 years agolast modified: 9 years agobrokenbar
14 years agolast modified: 9 years agolantanascape
14 years agolast modified: 9 years agogardengalrn
14 years agolast modified: 9 years agolamb_abbey_orchards
14 years agolast modified: 9 years agolantanascape
14 years agolast modified: 9 years agolavender_lass
14 years agolast modified: 9 years agoreadinglady
14 years agolast modified: 9 years agomabeldingeldine_gw
12 years agolast modified: 9 years agosugarmaple
12 years agolast modified: 9 years agoTrishcuit
12 years agolast modified: 9 years agoSaraDupre
12 years agolast modified: 9 years agogirlgroupgirl
12 years agolast modified: 9 years agomalna
10 years agolast modified: 9 years agowoozer.007
10 years agolast modified: 9 years agoDennis Sybrowsky
7 years ago
Related Stories
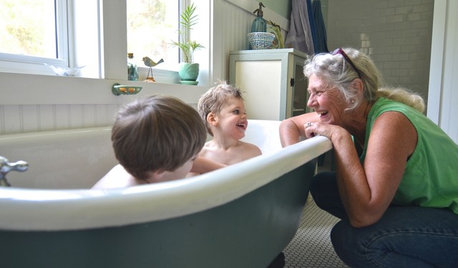
BATHROOM MAKEOVERSFrom Canning Porch to Beautiful Vintage Bath in Oregon
Thrifty finds and DIY labor transform a cramped space into a serene hotel-style bath on a budget
Full Story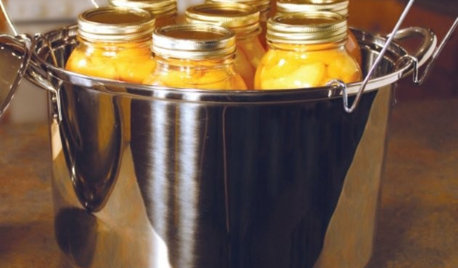
PRODUCT PICKSGuest Picks: Canning, Preserving, Steaming, Dehydrating
20 products to help make fall produce last through the season and beyond
Full Story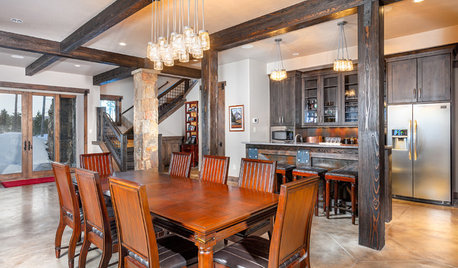
SHOP HOUZZShop Houzz: Mason Jars for More Than Canning
From lighting to artwork to kitchen accessories, get your hands on some Mason jar charm
Full Story0
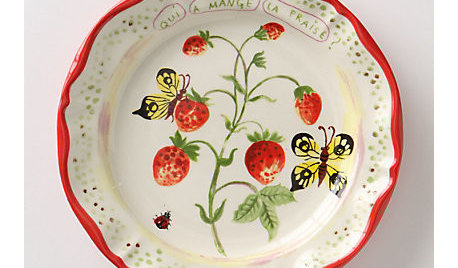
PRODUCT PICKSGuest Picks: 20 Berry Good Kitchen Finds
This batch of baking, canning and berry-inspired kitchen supplies is ripe for the picking
Full Story
KITCHEN DESIGNKey Measurements to Help You Design Your Kitchen
Get the ideal kitchen setup by understanding spatial relationships, building dimensions and work zones
Full Story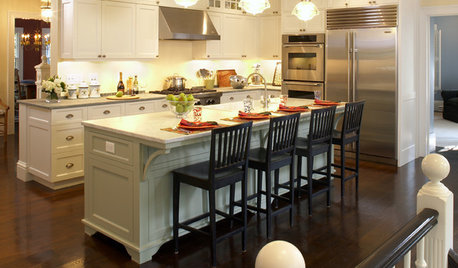
KITCHEN DESIGNKitchen Design: Bringing Restaurant Style Home
7 Ways to Add the Fun and Function of Restaurants to Your Kitchen
Full Story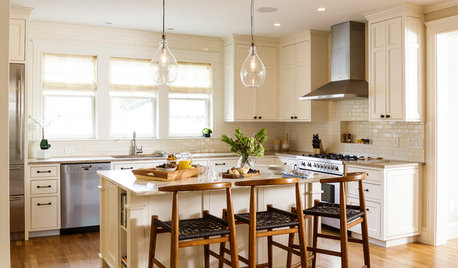
KITCHEN OF THE WEEKKitchen of the Week: A Better Design for Modern Living in Rhode Island
On the bottom level of a 2-story addition, a warm and open kitchen shares space with a breakfast room, family room and home office
Full Story
DECORATING GUIDES25 Design Trends Coming to Homes Near You in 2016
From black stainless steel appliances to outdoor fabrics used indoors, these design ideas will be gaining steam in the new year
Full Story
KITCHEN DESIGNA Designer Shares Her Kitchen-Remodel Wish List
As part of a whole-house renovation, she’s making her dream list of kitchen amenities. What are your must-have features?
Full Story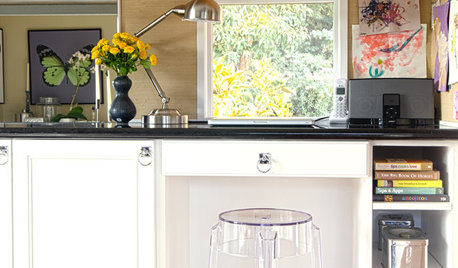
KITCHEN DESIGNHome Setups That Serve You: Designing the Kitchen
Crayons near the silverware? A printer on the counter? Go ahead — if your kitchen doesn't cater to your needs, it's not doing its job
Full StoryMore Discussions







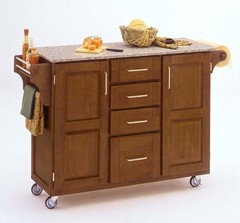


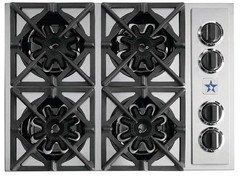
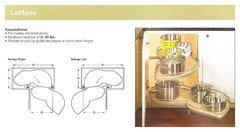
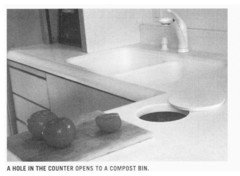
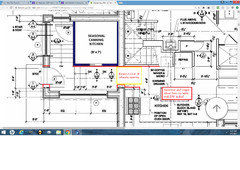
macybaby