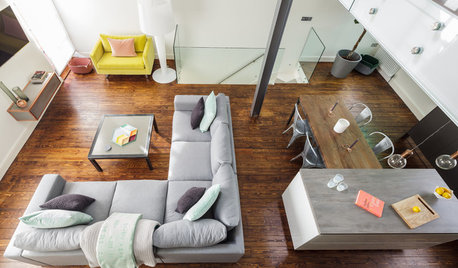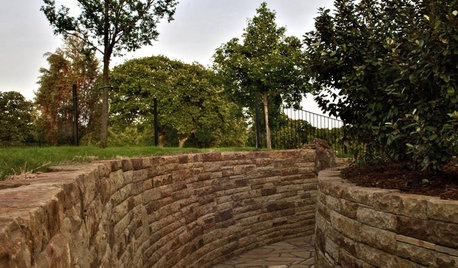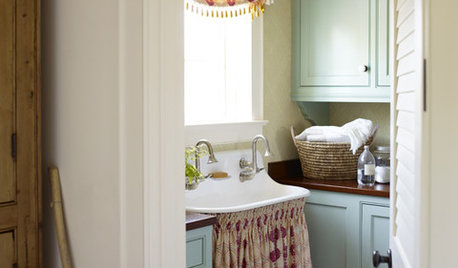When is retaining wall needed?
andread
17 years ago
Related Stories

CONTRACTOR TIPSBuilding Permits: When a Permit Is Required and When It's Not
In this article, the first in a series exploring permit processes and requirements, learn why and when you might need one
Full Story
WORKING WITH PROSWorking With Pros: When You Just Need a Little Design Guidance
Save money with a design consultation for the big picture or specific details
Full Story
DECORATING GUIDESRoom Doctor: 10 Things to Try When Your Room Needs a Little Something
Get a fresh perspective with these tips for improving your room’s design and decor
Full Story
HOUSEKEEPINGWhen You Need Real Housekeeping Help
Which is scarier, Lifetime's 'Devious Maids' show or that area behind the toilet? If the toilet wins, you'll need these tips
Full Story
MORE ROOMSWhere to Put the TV When the Wall Won't Work
See the 3 Things You'll Need to Float Your TV Away From the Wall
Full Story
LANDSCAPE DESIGNPile On Style With a Dry-Laid Stone Retaining Wall
Durable, natural and practical, this landscape feature is an art form unto itself
Full Story
BATHROOM SINKSVintage Style: When, Why and How to Use a Sink Skirt
There’s no skirting the issue: There are times when this retro look is just right
Full Story
COLORBathed in Color: When to Use Green in the Bath
Splash some spring-conjuring green paint, tiles or accessories around your bathroom for natural appeal
Full Story
SELLING YOUR HOUSE15 Questions to Ask When Interviewing a Real Estate Agent
Here’s what you should find out before selecting an agent to sell your home
Full Story






bob64
andreadOriginal Author
Related Professionals
Wrentham Landscape Architects & Landscape Designers · Eden Prairie Landscape Architects & Landscape Designers · Forest Park Landscape Architects & Landscape Designers · Garden City Landscape Architects & Landscape Designers · Burlington Landscape Contractors · Cordele Landscape Contractors · Fort Worth Landscape Contractors · Fountain Valley Landscape Contractors · Gurnee Landscape Contractors · Miller Place Landscape Contractors · North Chicago Landscape Contractors · San Pedro Landscape Contractors · Uxbridge Landscape Contractors · Vacaville Landscape Contractors · San Pablo Landscape ContractorsandreadOriginal Author
pls8xx
andreadOriginal Author
pls8xx
bob64
andreadOriginal Author