Terrace Wall Design Idea; Looking For Feedback
rosehof
12 years ago
Related Stories
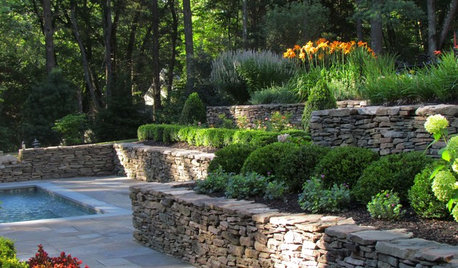
GARDENING AND LANDSCAPINGStep Up Your Garden Game With Terraced Plantings
We're going to level with you: Slopes in the landscape can be tricky. Use these ideas to create balance and harmony in your terraced beds
Full Story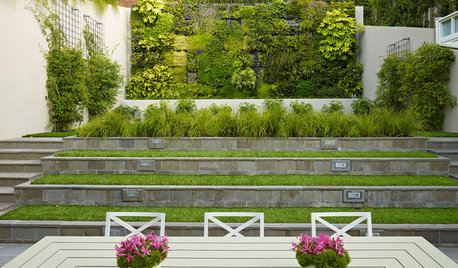
LANDSCAPE DESIGN11 Design Solutions for Sloping Backyards
Hit the garden slopes running with these bright ideas for terraces, zones, paths and more
Full Story
HOUZZ TOURSMy Houzz: Exotic Flair for a Luxe-Looking Montreal Loft
Chocolate-brown walls and global finds spice up this live-work loft for an interior designer in Quebec
Full Story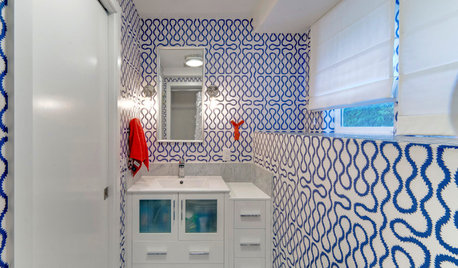
BATHROOM DESIGNRoom of the Day: A Small Bath With Big Ideas and a Bold Look
Geometry and color make this child-friendly space come alive
Full Story
REMODELING GUIDESHave a Design Dilemma? Talk Amongst Yourselves
Solve challenges by getting feedback from Houzz’s community of design lovers and professionals. Here’s how
Full Story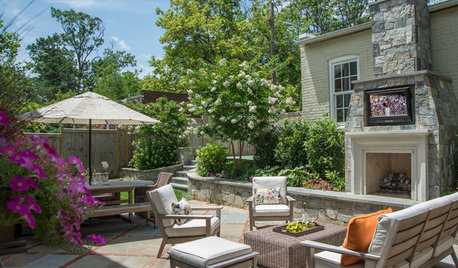
PATIOSTerraces, New Plantings and Basketball Transform a D.C. Backyard
Bluestone and brick surfaces, a fireplace, a green-and-white plant palette and a new sports court suit a family’s outdoor lifestyle
Full Story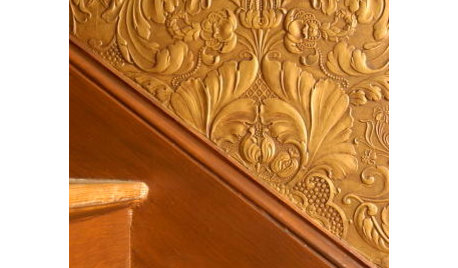
DECORATING GUIDESBrush Up on Paintable Wallpaper for a Posh Look
Customize your wall treatments the affordable way, with richly textured wallpaper painted any color you like
Full Story
BATHROOM DESIGNSweet Retreats: The Latest Looks for the Bath
You asked for it; you got it: Here’s how designers are incorporating the latest looks into smaller master-bath designs
Full Story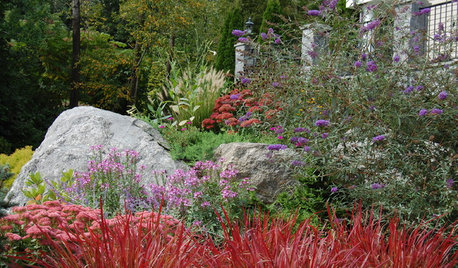
LANDSCAPE DESIGNHow to Design a Great Garden on a Sloped Lot
Get a designer's tips for turning a hillside yard into the beautiful garden you’ve been dreaming of
Full Story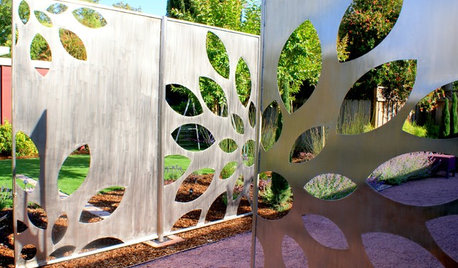
LANDSCAPE DESIGNPolish Your Garden's Look With Metal
Use iron dividers and planters, steel steps and walls, and even metal water features to give a landscape a decorative edge
Full Story





nil13
Related Professionals
Camas Landscape Architects & Landscape Designers · Franconia Landscape Architects & Landscape Designers · Arlington Landscape Contractors · Burien Landscape Contractors · Kailua Landscape Contractors · New Cassel Landscape Contractors · Placerville Landscape Contractors · Ponte Vedra Beach Landscape Contractors · Red Oak Landscape Contractors · River Ridge Landscape Contractors · Seven Hills Landscape Contractors · Stallings Landscape Contractors · Weymouth Landscape Contractors · York Landscape Contractors · Golden Valley Landscape Contractors