Livable Quonsets? Adding an ell, window/door , to side
florey
16 years ago
Related Stories
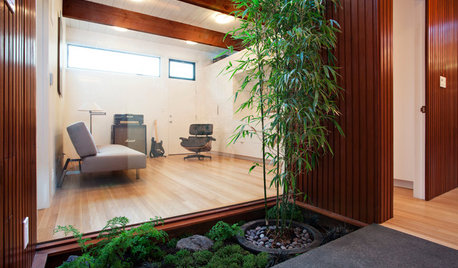
ADDITIONSMore Room Makes an Eichler Even More Livable
Adding a master suite gives a California family 450 square feet more for enjoying all the comforts of home
Full Story
MODERN HOMESHouzz TV: Seattle Family Almost Doubles Its Space Without Adding On
See how 2 work-from-home architects design and build an adaptable space for their family and business
Full Story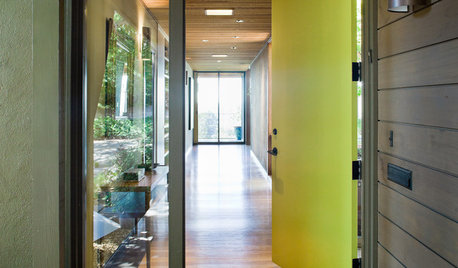
CURB APPEAL5 Bright Palettes for Front Doors
Splash bold green, blue, orange or red on your front door, then balance it with a more restrained hue on the rest of the house
Full Story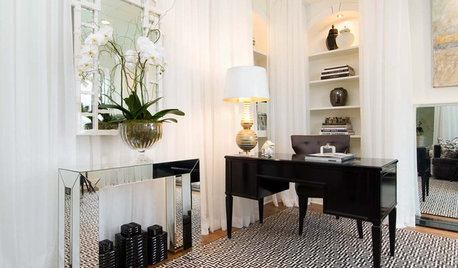
DECORATING GUIDES11 Ways to Work With a Windowless Room
See how to use French doors, white paint, draperies and more to brighten a space and trick the eye
Full Story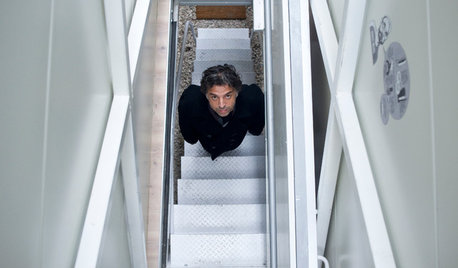
FUN HOUZZThe Narrowest House in the World?
This 4-foot-wide workshop has eating, sleeping and working spaces in its 150 square feet. Chime in on how livable you find it
Full Story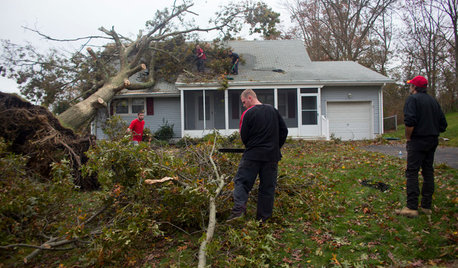
MOST POPULARWhat to Do After a Hurricane or Flood
How you treat your home after a natural disaster can make all the difference in its future livability — and your own personal safety
Full Story
HOUZZ TOURSHouzz Tour: Sophisticated Manhattan Penthouse
Generous helpings of texture, rich colors and clean lines create a stunning but livable modern family home in New York
Full Story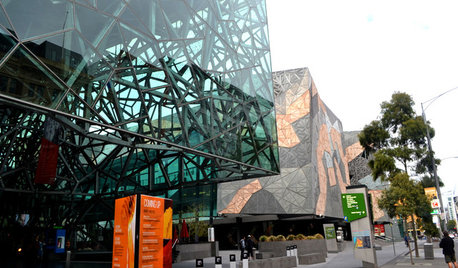
TRAVEL BY DESIGNTravel Guide: Melbourne, Australia, for Design Lovers
This 'most livable city' offers a wealth of visually inspiring hotels, restaurants, sights and shops for travelers too
Full Story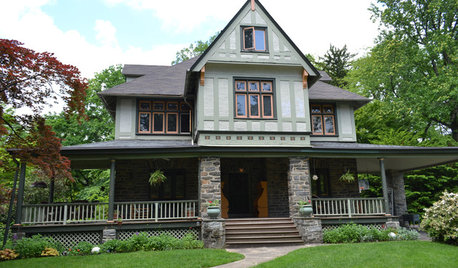
HOUZZ TOURSMy Houzz: An Architect’s 1901 Home in Pennsylvania
An abundance of bedrooms, vintage finds and quirky touches make a gem of a home invitingly livable for a family of five
Full Story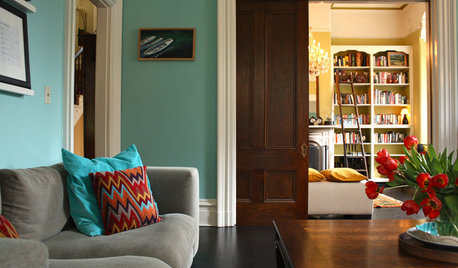
REMODELING GUIDESPocket Doors and Sliding Walls for a More Flexible Space
Large sliding doors allow you to divide open areas or close off rooms when you want to block sound, hide a mess or create privacy
Full Story





farmfreedom
jaybc
Related Professionals
Maple Valley Landscape Architects & Landscape Designers · Camas Landscape Architects & Landscape Designers · Middle Island Landscape Architects & Landscape Designers · Redondo Beach Landscape Architects & Landscape Designers · Amesbury Landscape Contractors · Cudahy Landscape Contractors · El Reno Landscape Contractors · Fort Worth Landscape Contractors · Hurricane Landscape Contractors · La Vista Landscape Contractors · Lebanon Landscape Contractors · Paso Robles Landscape Contractors · South Farmingdale Landscape Contractors · Waldorf Landscape Contractors · Rockford Siding & Exteriorscistlea_yahoo_com
jaybc
elizal
elizal
floreyOriginal Author