Starting the design phase
MrNorth
19 years ago
Related Stories
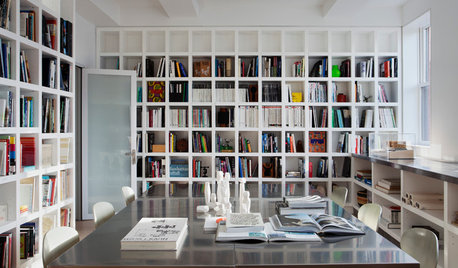
ARCHITECTUREDesign Practice: How to Start Your Architecture Business
Pro to pro: Get your architecture or design practice out of your daydreams and into reality with these initial moves
Full Story
BUDGETING YOUR PROJECTDesign Workshop: Is a Phased Construction Project Right for You?
Breaking up your remodel or custom home project has benefits and disadvantages. See if it’s right for you
Full Story
REMODELING GUIDESPlan Your Home Remodel: The Design and Drawing Phase
Renovation Diary, Part 2: A couple has found the right house, a ranch in Florida. Now it's time for the design and drawings
Full Story
GARDENING GUIDES6 Steps to Get a Garden Off to a Glowing Start
Grow a lush, balanced garden from an empty patch of yard or neglected landscape spot with these easy-to-follow guidelines
Full Story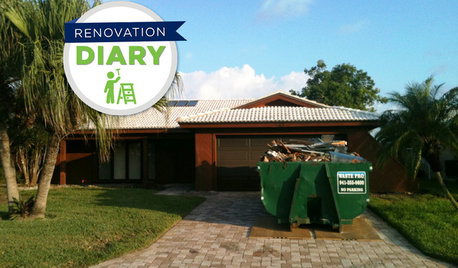
REMODELING GUIDESPlan Your Home Remodel: The Construction Phase
Renovation Diary, Part 3: The Dumpster arrives, and a little designing on the fly comes in handy
Full Story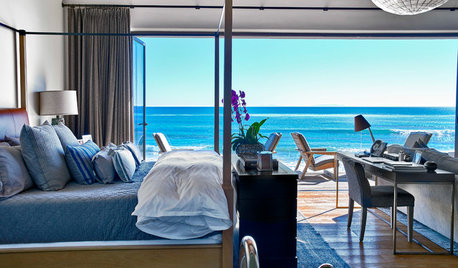
HOUZZ TOURSMy Houzz: A Family Makes a Fresh Start in a Remodeled Beach House
With neutral hues and ocean views, this Malibu home offers a stunning backdrop for gatherings of family and friends
Full Story
DECORATING GUIDES9 Planning Musts Before You Start a Makeover
Don’t buy even a single chair without measuring and mapping, and you’ll be sitting pretty when your new room is done
Full Story
REMODELING GUIDESPlanning a Kitchen Remodel? Start With These 5 Questions
Before you consider aesthetics, make sure your new kitchen will work for your cooking and entertaining style
Full Story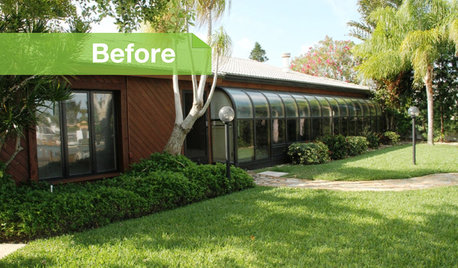
REMODELING GUIDESFollow a Ranch House Renovation From Start to Finish
Renovation Diary, Part 1: Join us on a home project in Florida for lessons for your own remodel — starting with finding the right house
Full Story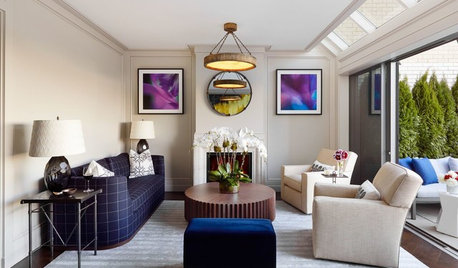
DECORATING GUIDESDecorating 101: How to Start a Decorating Project
Before you grab that first paint chip, figure out your needs, your decorating style and what to get rid of
Full StorySponsored






edzard
MrNorthOriginal Author
Related Professionals
Eureka Landscape Contractors · Fruit Heights Landscape Contractors · Hollywood Landscape Contractors · Marlborough Landscape Contractors · Overland Park Landscape Contractors · Paterson Landscape Contractors · Richmond Landscape Contractors · Severna Park Landscape Contractors · Wareham Landscape Contractors · Webster Groves Landscape Contractors · Baileys Crossroads Landscape Contractors · Des Moines Decks, Patios & Outdoor Enclosures · Lake Arrowhead Decks, Patios & Outdoor Enclosures · Lenexa Decks, Patios & Outdoor Enclosures · New Berlin Decks, Patios & Outdoor Enclosuresedzard
nachodaddy
edzard
MrNorthOriginal Author
edzard
MrNorthOriginal Author
edzard
MrNorthOriginal Author
inkognito
MrNorthOriginal Author
edzard
MrNorthOriginal Author
edzard
yama
nachodaddy