Looking for photo of 'resting area' Hakone Garden, Saratogo CA
Cyberous
19 years ago
Related Stories
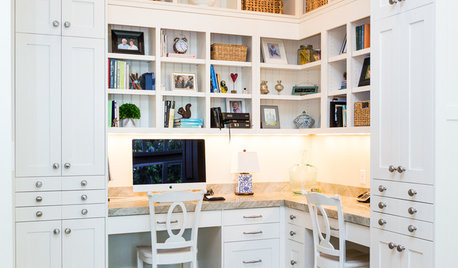
HOME OFFICESThe 20 Most Popular Home Office Photos of 2015
Technology paves the way for space-saving work areas, while designers make up for small sizes with style
Full Story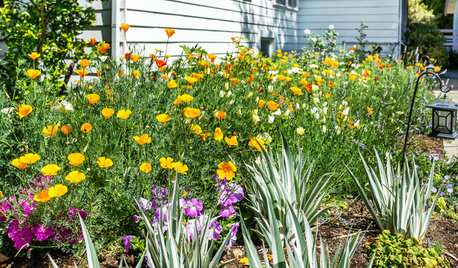
LANDSCAPE DESIGN10 Ideas for a Creative, Water-Conscious Yard
Check out these tips for a great-looking outdoor area that needs less water
Full Story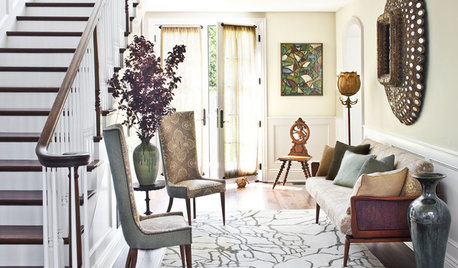
DECORATING GUIDESHouzz Tour: Layered Look Adds a Fresh Sense of Style
Midcentury art, pottery and a mix of furnishings bring a hip edge to a traditional Los Angeles home
Full Story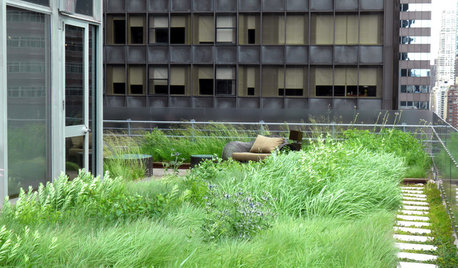
EVENTSTour 7 Stunning New York Gardens
See how garden designers landscape a living roof, a farmhouse pool area, small backyards and more
Full Story
PETSHouzz Call: Looking for Dogs in Design
Share a Pic of Your Pet, and He or She Could Star on Our Homepage
Full Story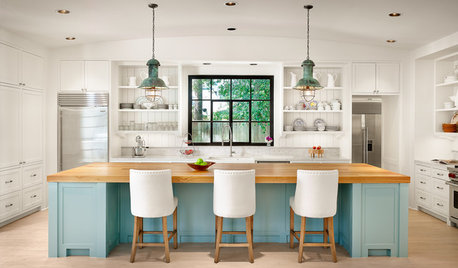
MOST POPULARHouzz TV: Let’s Go Island Hopping
Sit back and enjoy a little design daydreaming: 89 kitchen islands, with at least one for every style
Full Story
LANDSCAPE DESIGNLet Nature Inspire Your Landscape: Devise a Desert Garden
Looking for the ultimate low-maintenance plant picks? Nature is way ahead of you
Full Story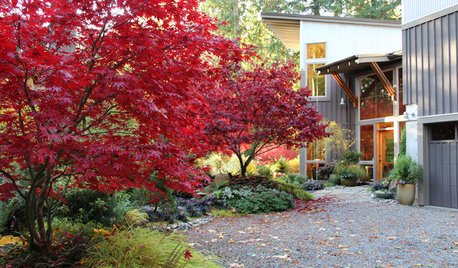
FALL GARDENINGHouzz Call: Show Us Your Fall Color!
Post pictures of your fall landscape — plants, leaves, wildlife — in the Comments section. Your photo could appear in an upcoming article
Full Story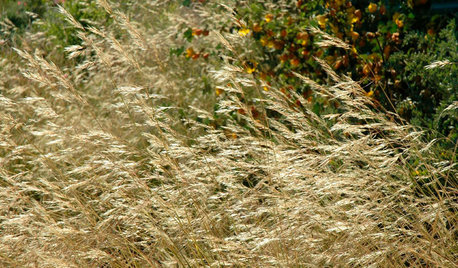
GARDENING GUIDESGreat Design Plant: Purple Needle Grass, California’s State Grass
The long-lived, drought-tolerant Stipa pulchra is as admired for its benefits as for its good looks
Full Story
GARDENING GUIDESAttract Hummingbirds and Bees With These Beautiful Summer Flowers
Roll out a welcome mat for pollinators to keep your landscape in balance and thriving
Full StorySponsored






edzard
CyberousOriginal Author
Related Professionals
San Juan Landscape Architects & Landscape Designers · Cornelius Landscape Contractors · Fridley Landscape Contractors · Haverhill Landscape Contractors · Lehigh Acres Landscape Contractors · Palm Beach Gardens Landscape Contractors · Saint Paul Landscape Contractors · Santa Ana Landscape Contractors · South Portland Landscape Contractors · West Orange Landscape Contractors · Woodland Landscape Contractors · Yukon Landscape Contractors · Lauderdale Lakes Landscape Contractors · Oxon Hill Landscape Contractors · Quartz Hill Landscape Contractorsedzard
CyberousOriginal Author
edzard