OT: something from the smaller homes forum
peaceofmind
17 years ago
Related Stories
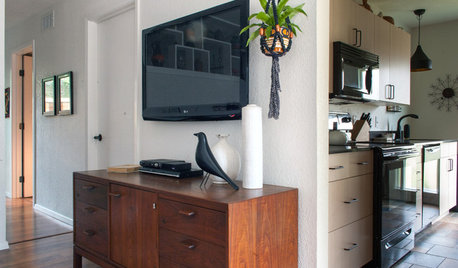
LIFETips for Moving Into a Smaller Space
Downsize with less compromise: Celebrate the positive, pare down thoughtfully and get the most from your new home
Full Story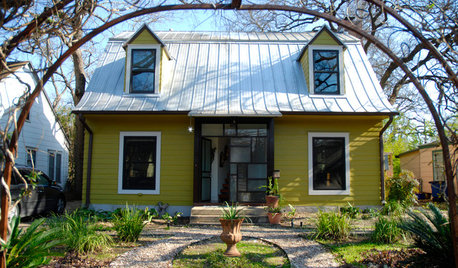
HOUZZ TOURSMy Houzz: An Art-Filled Austin Home Has Something to Add
Can a 90-square-foot bump-out really make that much difference in livability? The family in this expanded Texas home says absolutely
Full Story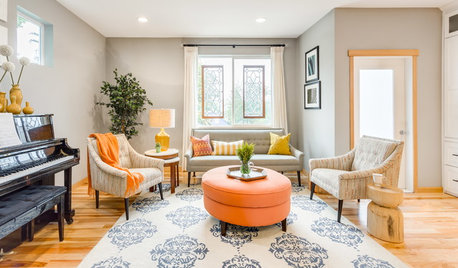
DECORATING GUIDESRoom of the Day: Something for Everyone in a Seattle Family Room
Family members downsize to a home that will shorten their commutes and give them more time together — much of it spent in this room
Full Story
FEEL-GOOD HOME12 Very Useful Things I've Learned From Designers
These simple ideas can make life at home more efficient and enjoyable
Full Story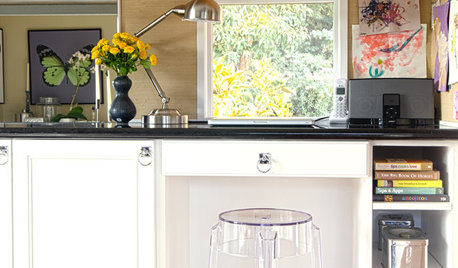
DECORATING GUIDESDecorate With Intention: Keeping Tidy in Smaller Spaces
13 clutter-clearing tips that will stretch your square feet — while still letting your style shine
Full Story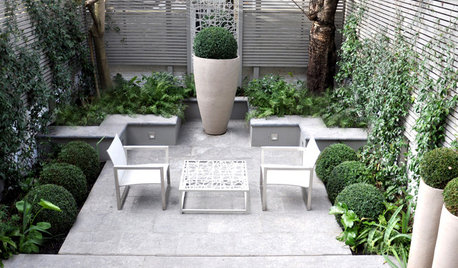
PATIOS25 Big Ideas for Smaller Patios
Make the most of your patio’s shortcomings by playing with scale, color, texture and location
Full Story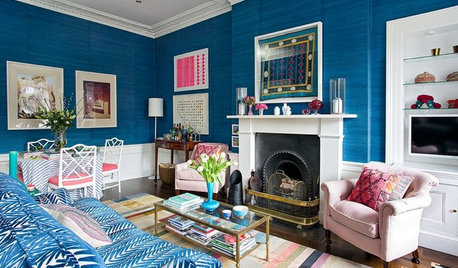
COLORFUL HOMESHouzz Tour: Edinburgh Apartment Goes From Bland to Bold
A designer aims for comfortable luxury as she decorates her home with rich wall colors, family antiques, vintage pieces and travel finds
Full Story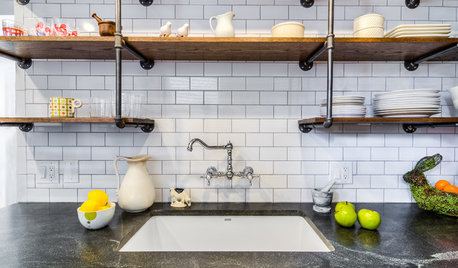
KITCHEN DESIGNNew This Week: 3 Modern Kitchens With Something Special
Looking to make your kitchen feel unique? Look to these spaces for inspiration for tile, style and more
Full Story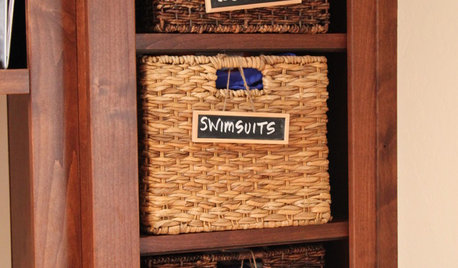
ORGANIZINGSomething Wicker This Way Comes
Store your stuff neatly and easily in any room with stylish, versatile baskets
Full Story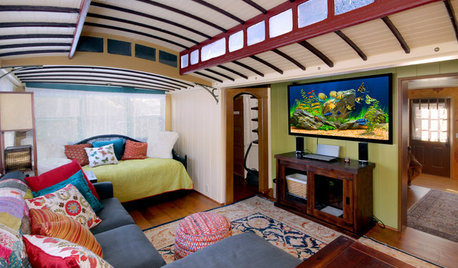
HOUZZ TVHouzz TV: See a Funky Beach Home Made From Old Streetcars
A bold color palette zaps life into a Santa Cruz, California, home built out of two streetcars from the early 1920s
Full StoryMore Discussions






gldno1
oakleif
Related Professionals
Lowell Landscape Architects & Landscape Designers · Maple Heights Landscape Architects & Landscape Designers · College Park Landscape Contractors · Florham Park Landscape Contractors · Gainesville Landscape Contractors · Holtsville Landscape Contractors · Lebanon Landscape Contractors · Middleton Landscape Contractors · North Chicago Landscape Contractors · Olympia Landscape Contractors · South Farmingdale Landscape Contractors · Waipahu Landscape Contractors · Wallingford Landscape Contractors · Webster Groves Landscape Contractors · Baileys Crossroads Landscape ContractorspeaceofmindOriginal Author
oakleif