Exciting - time to design!
t-bird
12 years ago
Related Stories
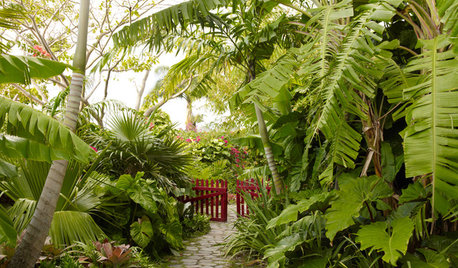
LANDSCAPE DESIGNWild Gardens Bring Excitement and Beauty to Landscapes
Forget what’s expected and ‘fashionable.’ Bold gardens teeming with site-appropriate plants make for a richer experience
Full Story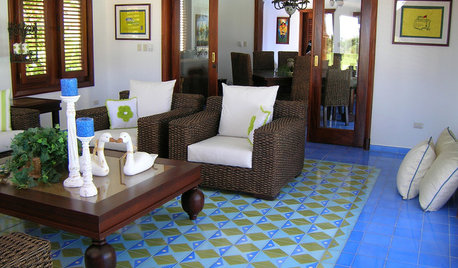
PATTERNFit to be Tiled: Get Some Pattern on the Floor for Excitement Underfoot
Get all the visual delight of a rug with more durability by treating your floors to a pattern done up in tile
Full Story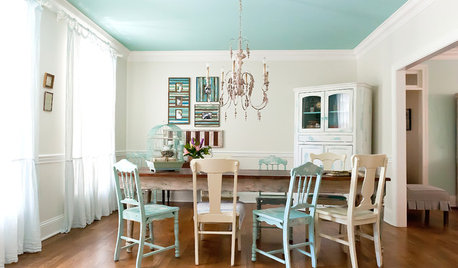
COLORAdd Excitement With Vibrant Ceiling Color
Slather on some bold ceiling color for an instant — and eye-catching — transformation
Full Story
ARTShow News: Rare Quilts Get Museum Time
See 6 intricate designs from a California exhibition and get tips for building your own quilt collection
Full Story
WINTER GARDENINGGreat Design Plant: Gold Collection Hellebores Perform Like Stars
Exciting colors, longer bloom times, forward-facing flowers ... These hybrids leave old hellebores in the dust
Full Story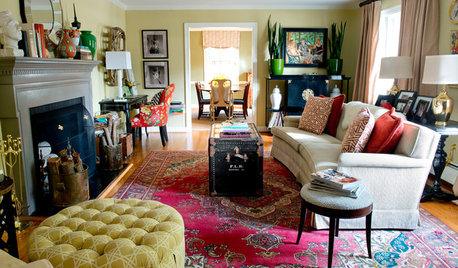
DECORATING GUIDESHouzz Tour: A Family Home Comes Together, One Piece at a Time
A decorator uses her expert eye to outfit her family’s home with finds from thrift stores, online resale sites and yard sales
Full Story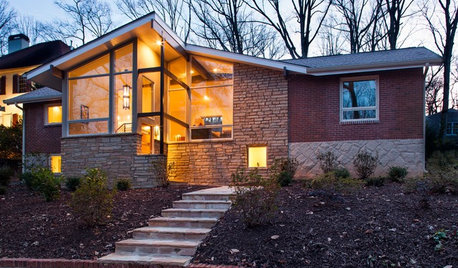
MIDCENTURY HOMESHouzz Tour: Making Midcentury Modern Work for Modern Times
A dynamic new entryway and other interior updates open an Atlanta home for better light and flow
Full Story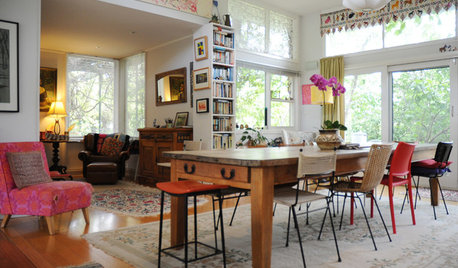
HOUZZ TOURSMy Houzz: Collecting Over Time in Canberra
Artwork, secondhand finds and collectibles mingle exuberantly in a newly bright and open Australian home
Full Story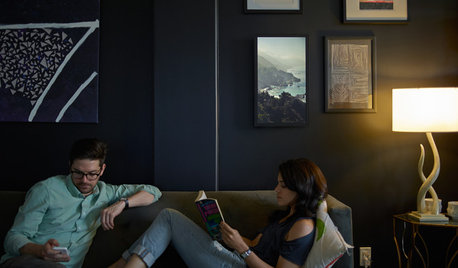
HOME TECHIs the Timing Finally Right for Framed Digital Art?
Several companies are preparing to release digital screens and apps that let you stream artworks and video on your wall
Full Story





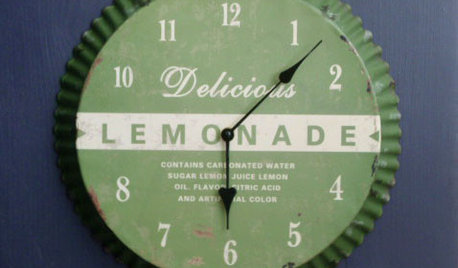
lavender_lass
t-birdOriginal Author
Related Professionals
Surprise Landscape Architects & Landscape Designers · Belmont Landscape Architects & Landscape Designers · Cary Landscape Architects & Landscape Designers · Milwaukee Landscape Architects & Landscape Designers · Rancho Palos Verdes Landscape Architects & Landscape Designers · Lakeland Landscape Contractors · Peabody Landscape Contractors · Bristol Landscape Contractors · Federal Way Landscape Contractors · Fuquay-Varina Landscape Contractors · Harvey Landscape Contractors · Milford Landscape Contractors · Selden Landscape Contractors · Watertown Landscape Contractors · Irvington Landscape Contractorst-birdOriginal Author
tishtoshnm Zone 6/NM
nancyjane_gardener
Shelley Smith
peachymomo