sketch of new garden
utility
12 years ago
Related Stories
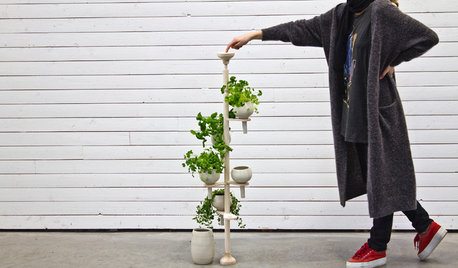
TASTEMAKERSDesigner Sketch: Lea Hein
The Swedish cabinetmaker and furniture designer gets inspired by urban gardening, sustainability and shapes in art and nature
Full Story0
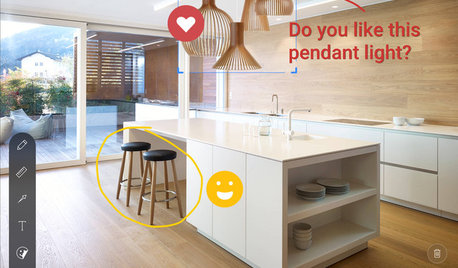
INSIDE HOUZZInside Houzz: Explore Sketch, a New Way to Bring Design Ideas to Life
Update your Houzz app to get Sketch for iOS and Android
Full Story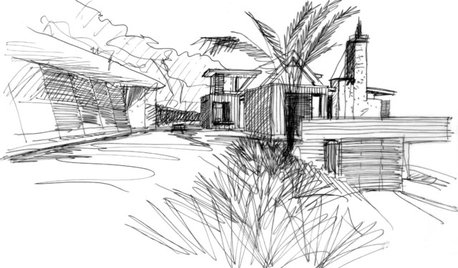
THE ART OF ARCHITECTUREBack of an Envelope: Architects’ Sketches and the Homes They’ve Made
There’s something evocative about a hand-drawn architectural sketch that a computer just can’t replicate. Here are some great examples
Full Story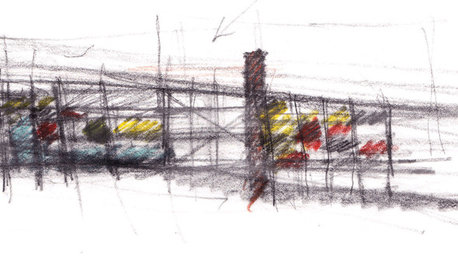
ARCHITECTUREArchitect's Toolbox: The Sketches That Spark a Home
See why in a high-tech world, pen and paper are often still essential for communicating design ideas
Full Story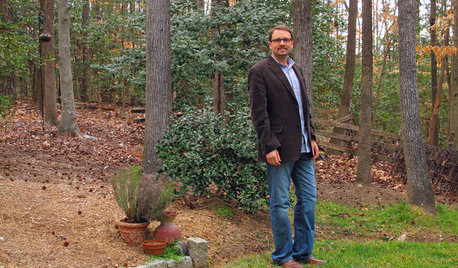
Designer Sketch: Josh McCullar
Ancient ruins, modern lines and back roads inspire a Virginia designer. See what's on his drawing board now
Full Story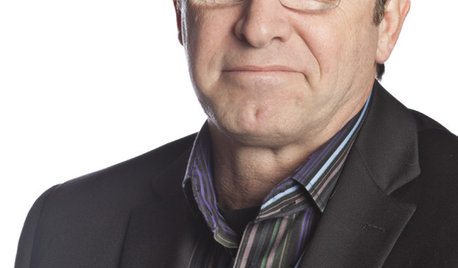
REMODELING GUIDESDesigner Sketch: Noel Cross
Hear about the California architect's new net-zero-energy home project and the first time a building brought him to tears
Full Story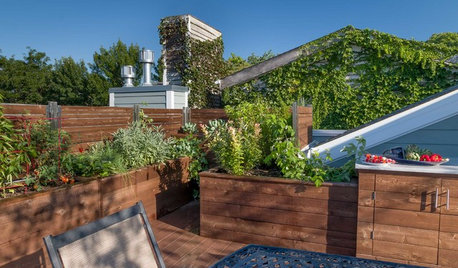
GARDENING GUIDES10 Tips for Beginning Gardeners
With a simple sketch, basic tools and the right plants, you’ll be on your way to growing your first flowers or edibles
Full Story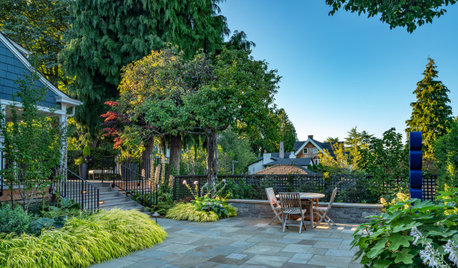
LANDSCAPE DESIGNLearn Your Garden’s Microclimates for a Resilient Landscape
Reduce your water demand and learn the basis of planting the right plant in the right place
Full Story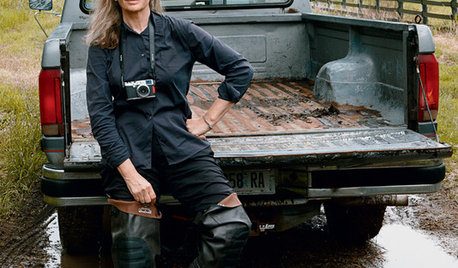
EVENTSDesign Calendar: What to See and Do in August 2012
Relish the last month of summer with an installation at the Neutra House, a retrospective exhibit at Yale or a New England sketch crawl
Full Story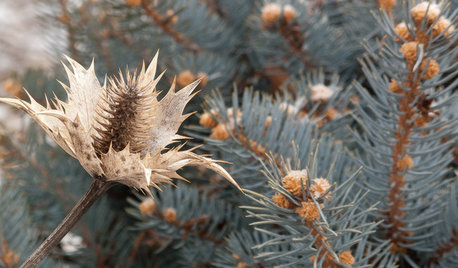
WINTER GARDENINGInspiring Winter Scenes From the Denver Botanic Gardens
Use seed heads, bare branches and grasses to design lovely garden displays when the ground is frozen
Full Story





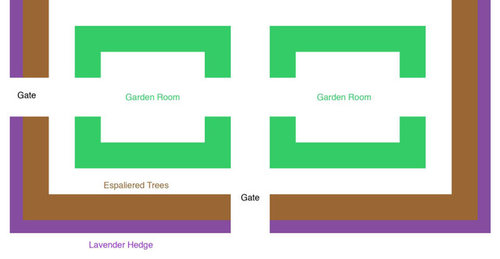
nancyjane_gardener
utilityOriginal Author
Related Professionals
Kyle Landscape Architects & Landscape Designers · Winder Landscape Architects & Landscape Designers · Pelham Landscape Contractors · Bridgeport Landscape Contractors · Canton Landscape Contractors · Cockeysville Landscape Contractors · Fort Atkinson Landscape Contractors · Middleton Landscape Contractors · Munster Landscape Contractors · Stallings Landscape Contractors · Wailuku Landscape Contractors · North Aurora Landscape Contractors · Quartz Hill Landscape Contractors · Shenandoah Landscape Contractors · West Palm Beach Swimming Pool Buildersnancyjane_gardener
utilityOriginal Author
utilityOriginal Author
nancyjane_gardener