Design Project Two is already well on its way!
I've mentioned it before in the BLA - The Exciting Sequel!, but decided that it has become a little too long and cumbersome to continue off of.
I've picked site #1, which lies between a bank and a church, just off of St. George's Square (which is the centre of Downtown Guelph). It leads to the future site of a combined parking/commercial building. As such, the site will become an important pedestrian conduit between the centre of downtown to the new businesses.
To start, I began with pictures of historic Guelph. There are still many amazing buildings built out of the local limestime, so that prompted me to investigate how it looked like in the past. I found my answer here, on the Guelph Public Library Archives website. As you can see, the current state is rather dismal and, if you click on the 1950's link on the menu, you can see the beautiful buildings that once were.
My investigation led me to the Blacksmith Fountain, which once stood in the centre of the square. Since I had never heard of it, despite its once-prominent position, I tried to find more info about it and why I (and practically everyone else I asked about it) had never seen it before. I found that it still exists, but was relocated in the 1950's to a tiny park that people also haven't heard of. A more appropriate "resting place" (call it what you will) for the fountain was in order, and given the proximity to its previous location, I reasoned that my orphaned space would be perfect. Already, a lot of people use the space to cut through, so the fountain would get a lot more exposure than it currently does.
I had a goal in mind - but how to realize this goal? I didn't want to simply plop the fountain down in an incongruous context, so my overall design theme became to provide a proper context for the fountain, at the same time recalling a bit of Guelph's history and "roots" as the "Royal City." I chose a flourishing acanthus leaf detail on the pedestal of the fountain to become my inspiration (within the inspiration of the fountain), thinking that it would be a good "base" for my design.
However, as discussed in the "Accessorizing" thread, I became too caught up in the literal translation of the acanthus design (which is also found in wrought-iron on a fence near the neighbouring church) that the spaces created were simply too awkward to use in many respects.
I had a prominent focal point in mind - the fountain. From that, the look and feel of the space was determined. So, instead of tackling it from plan view, I tried a conceptual perspective drawing. Here's what I came up with:

It's difficult to describe how I arrived at the drawing shown, simply because my thinking was anything but linear. The placement of the fountain is relatively simple - I wanted attention to be drawn towards the church and away from the bank. The use of a bridge came from two desires: one to introduce drastice changes in grade (even if in small areas), and the other to strengthen the iconography (not in the religious sense of the term) of the space within the overall space: "I'll meet you at the bridge by the fountain." As well, the barriers formed by the walls of the bridge draw people to peer over the edge - it seems like an undeniable urge to look past the railing (balustrade in this case) to see what's going on underneath. The same urge is satisfied (to a certain degree) by the wide steps leading down into the mini-ravine. They will certainly not go all the way, but will provide some sense of descending into perhaps a more mysterious space to be explored.
The ravine itself will become a marsh-type area. At the suggestion of the TA, I'm looking into making it a miniature groundwater recharge area - perhaps with the proper infrastructure to allow water draining off of surrounding roofs to percolate/filter into the local groundwater. In any case, it will be a wilder, more naturalistic area to counter the rather restrained feeling of the rest of the space.
-Audric
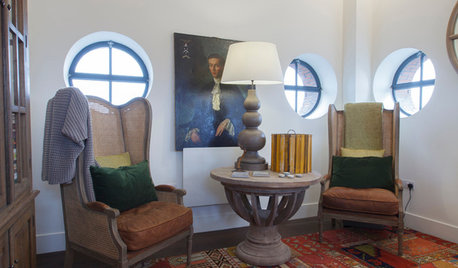
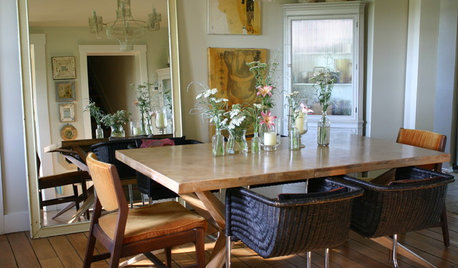
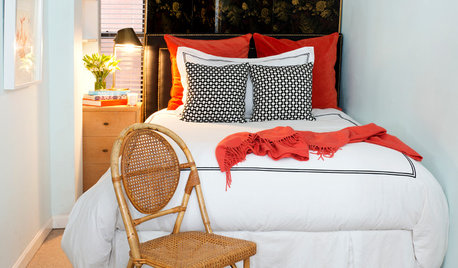
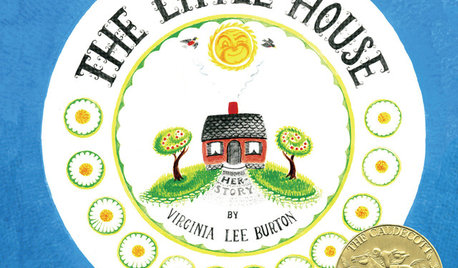
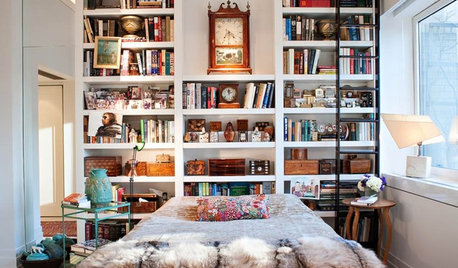
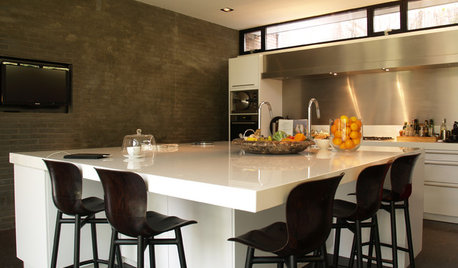
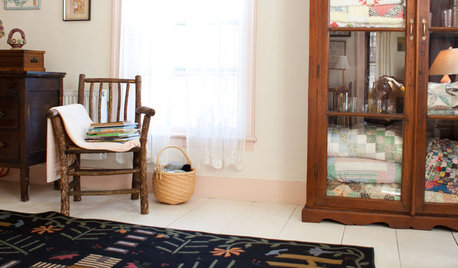
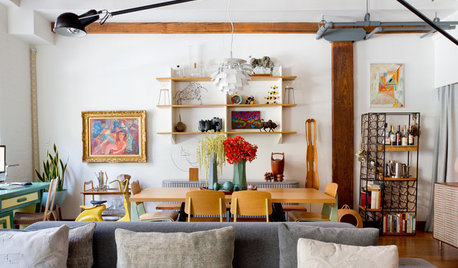
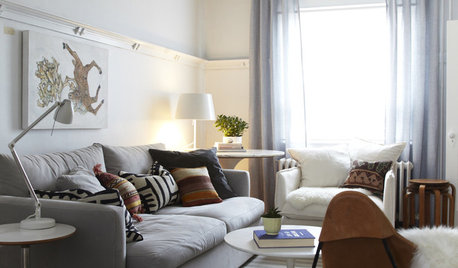










inkognito
nandina
Related Professionals
Tomball Landscape Architects & Landscape Designers · Mount Wilson Landscape Architects & Landscape Designers · Pottstown Landscape Contractors · Tempe Landscape Contractors · Brooklyn Park Landscape Contractors · Fort Wayne Landscape Contractors · Mount Sinai Landscape Contractors · North Haven Landscape Contractors · Rancho Santa Margarita Landscape Contractors · Webster Groves Landscape Contractors · West Orange Landscape Contractors · Woodbury Landscape Contractors · Casselberry Landscape Contractors · Cambridge Driveway Installation & Maintenance · Escondido Driveway Installation & Maintenancemiss_rumphius_rules
bonsai_audgeOriginal Author
inkognito
bonsai_audgeOriginal Author
bonsai_audgeOriginal Author
mjsee
bonsai_audgeOriginal Author
bonsai_audgeOriginal Author
miss_rumphius_rules
nandina
inkognito
bonsai_audgeOriginal Author
inkognito
mjsee