Hello everyone!
I can't believe that it's been a year since I've last updated what's been going on in the UoG LA program. Time flies when you're having fun.
They say that second year is the craziest. I don't know how that will sound in 2 more years when I'm graduating (which is a frightening though), but looking back after just completing it, I definitely say that it the statement does have some merit. Other than regular school work, I was involved with the Landscape Architecture Student Society (LASS) as secretary, and also in the LABash 2008 Executive Committee, also as secretary.
Our first design project of the year was a therapeutic equestrian farm, just a short drive outside of Guelph. The farm is oriented towards disabled children, allowing them to discover a new freedom and confidence through riding. It was an interesting project, design-wise as the farm had no real overall plan to begin with and had more than its fair share of logistical/functional issues, and also as an actual project, since it was our first project done with a partner.
After a crazy series of events (burst blood vessel in my partner's eye, completely re-doing our plan 3 days before the project is due, running out of gas on the side of the highway, and several sleepless nights) we managed to pull through and pull together our project.
The driving theme of our design was discovery. First and foremost is the inner discovery within the users by increasing the efficiency, connectivity and capacity of the farm. The second was spatially - by creating a series of defined spaces which lead into one another. The last was aesthetic - giving the farm a sense of permanence, timelessness, and the impression that it was discovered after an undefined eternity.
Master Plan:
Discovery Pavilion:
The second, and last, project of the first semester was the plan for the Centro Arte para la Paz (Centre of Peace through the Arts) in Suchitoto, El Salvador. As you may or may not know, El Salvador was embroiled in a civil war a few decades ago. There is still lasting animosities and tensions which have had large implications on daily life, even to this day.
The Centre is located in an abbey which was abandoned during the civil war. There are classrooms, a computer lab, plans for galleries, performance hall, hostel, caf and a tienda (small store). The gardens were meant to be an extension of the programming inside; allowing for display of artworks, performances, meditation, contemplation, and inspiration.
My design focused on simplicity and transitions. Simplicity was the driving aesthetic behind the design to provide a clean backdrop for the activities which were to take place within, for artworks to be displayed, and for reflection. A variety of spaces, from small, intimate display areas, winding meditative paths, larger transitional areas, and a central space with stage, amphitheatre, and labyrinth, allow users to have a space in which they feel the most comfortable.
The 2nd-semester project was a semester-long one, involving a group research portion and a design aspect. The subject was the Jarvis Street Slip (as I had mentioned on a previous thread) in the East Bayfront, along with Toronto Waterfront. It had currently been the subject of a design competition, the entries (Claude Cormier, Janet Rosenberg + Associates, and West8 + DTAH) of which can be found on the Waterfront Toronto website.
The concept behind this design was Process. The context itself is in the process of making the transition from an industrial-age heritage to a forward-thinking, sustainable, mixed-use, technologically-driven community. A Diamond + Schmitt building borders one side, intended to house the new headquarters for Corus Entertainment.
A series of spaces gradually change in size, shape, and orientation as the user moves from the entrance towards the waterfront. Reclaimed industrial pieces such as scaffolding, beams, and frames are placed throughout the site. Heavy, rusted, rugged in appearance, functional in form, they give way to a glittering, translucent Ned Kahn installation and crystal cafe. The movement from heavy to light, opaque to clear, is meant to mirror the transition from old to new and to mediate the difference between the Redpath Sugar Refinery, an industrial relic on one side of the site, and the Corus Entertainment building.
- Audric


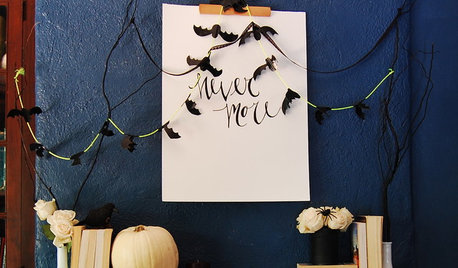
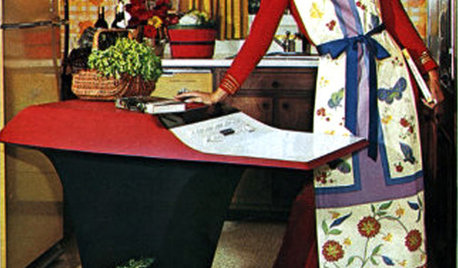

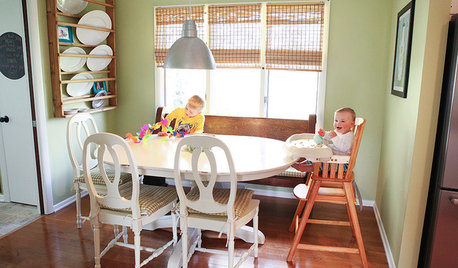
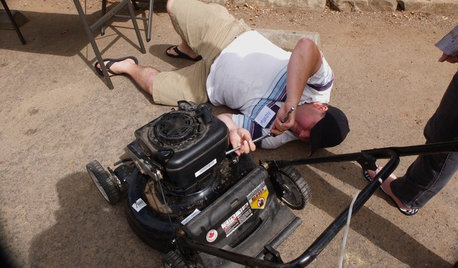
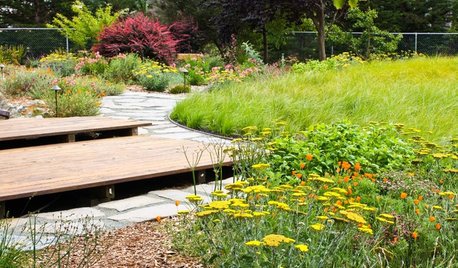
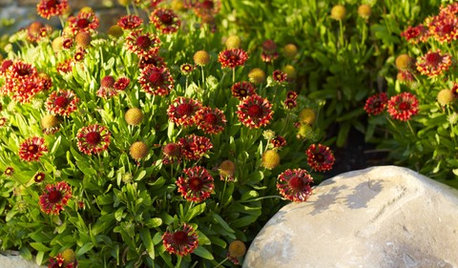
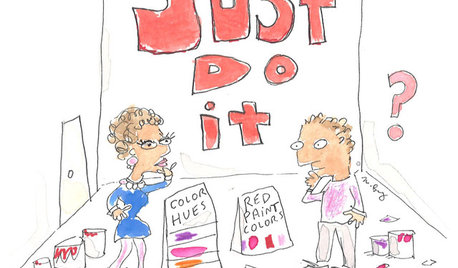









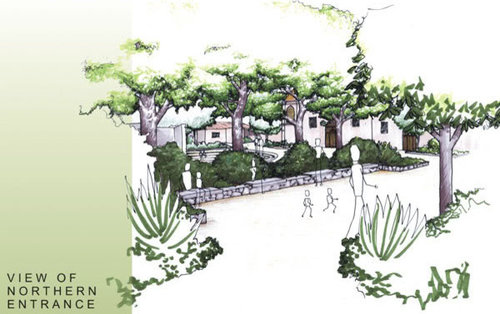
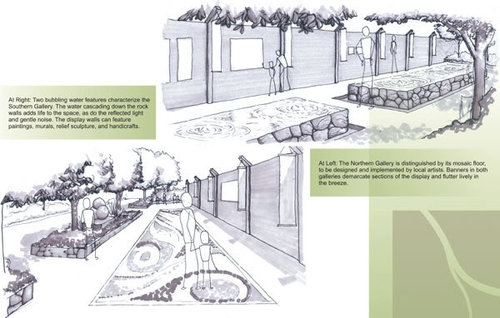



laag
inkognito
Related Professionals
Arnold Landscape Architects & Landscape Designers · Saint Matthews Landscape Architects & Landscape Designers · Zion Landscape Architects & Landscape Designers · Canton Landscape Contractors · Peabody Landscape Contractors · Battle Ground Landscape Contractors · Elkridge Landscape Contractors · Holtsville Landscape Contractors · Lake Saint Louis Landscape Contractors · Lynn Landscape Contractors · Stony Brook Landscape Contractors · Vallejo Landscape Contractors · Weymouth Landscape Contractors · Tyngsboro Landscape Contractors · Norridge Landscape Contractorsgardengal48 (PNW Z8/9)
nandina
watergal
bonsai_audgeOriginal Author