First design project!
bonsai_audge
17 years ago
Related Stories

MOST POPULARFirst Things First: How to Prioritize Home Projects
What to do when you’re contemplating home improvements after a move and you don't know where to begin
Full Story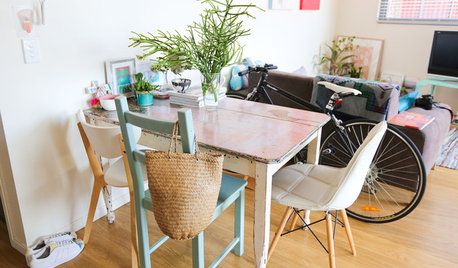
LIFEWorld of Design: Discoveries of 10 First-Time Homeowners
See how people around the globe have shaped their starter houses and made them their own
Full Story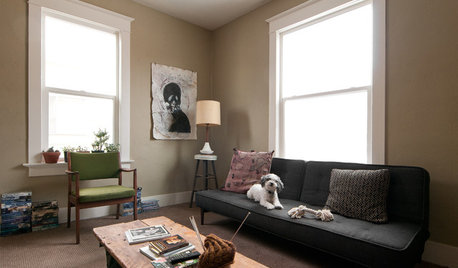
HOUZZ TOURSMy Houzz: Eclectic Repurposing Fits First-Time Homeowners in Utah
DIY projects using reclaimed materials add rustic style to an open-layout Salt Lake City home
Full Story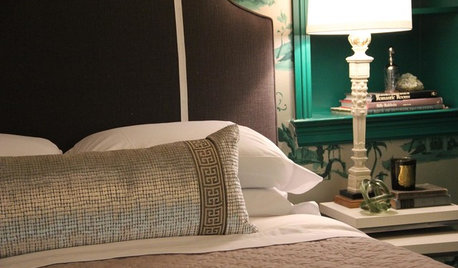
HOME INNOVATIONSConsidering Renting to Vacationers? Read This First
More people are redesigning their homes for the short-term-rental boom. Here are 3 examples — and what to consider before joining in
Full Story
KITCHEN DESIGNKitchen of the Week: Function and Flow Come First
A designer helps a passionate cook and her family plan out every detail for cooking, storage and gathering
Full Story
HOUZZ TOURSHouzz Tour: From Detached Garage to First Solo Studio
Postcollege, a daughter stays close to the nest in a comfy pad her designer mom created from the family's garage
Full Story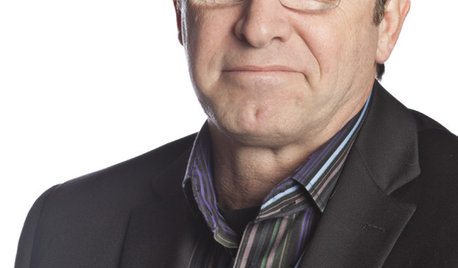
REMODELING GUIDESDesigner Sketch: Noel Cross
Hear about the California architect's new net-zero-energy home project and the first time a building brought him to tears
Full Story
BUDGETING YOUR PROJECTDesign Workshop: Is a Phased Construction Project Right for You?
Breaking up your remodel or custom home project has benefits and disadvantages. See if it’s right for you
Full Story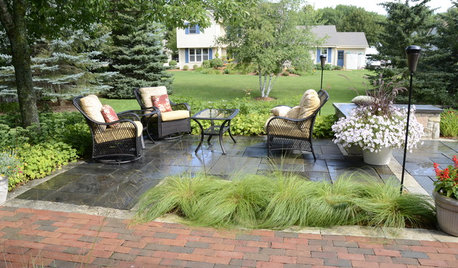
LANDSCAPE DESIGN5 Reasons to Consider a Landscape Design-Build Firm for Your Project
Hiring one company to do both design and construction can simplify the process. Here are pros and cons for deciding if it's right for you
Full Story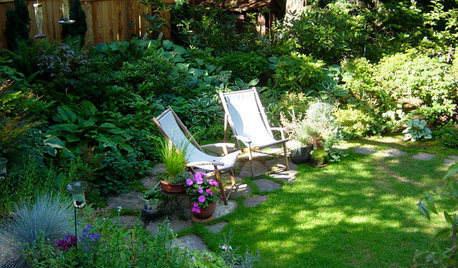
LANDSCAPE DESIGN5 Essential Considerations for a Landscape Design Project
Get your winter garden fix by planning an entirely new landscape or just an update for a single garden stretch
Full StorySponsored






inkognito
bonsai_audgeOriginal Author
Related Professionals
Wrentham Landscape Architects & Landscape Designers · Arnold Landscape Architects & Landscape Designers · Rossville Landscape Architects & Landscape Designers · Azalea Park Landscape Contractors · Cudahy Landscape Contractors · Garland Landscape Contractors · Lynwood Landscape Contractors · Mastic Beach Landscape Contractors · Methuen Landscape Contractors · Paterson Landscape Contractors · Porterville Landscape Contractors · Vineyard Landscape Contractors · Silver Firs Landscape Contractors · Berkeley Driveway Installation & Maintenance · Westland Driveway Installation & Maintenancemiss_rumphius_rules
bonsai_audgeOriginal Author
inkognito
bonsai_audgeOriginal Author
laag
bonsai_audgeOriginal Author
bonsai_audgeOriginal Author
bonsai_audgeOriginal Author
laag
bonsai_audgeOriginal Author
laag
bonsai_audgeOriginal Author
bonsai_audgeOriginal Author