Melanie on 'This Old House'... Feedback?
spectre
20 years ago
Related Stories

UNIVERSAL DESIGNMy Houzz: Universal Design Helps an 8-Year-Old Feel at Home
An innovative sensory room, wide doors and hallways, and other thoughtful design moves make this Canadian home work for the whole family
Full Story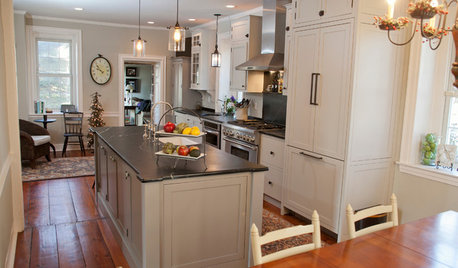
KITCHEN DESIGNNew and Old Mix It Up in a Historic Farmhouse Kitchen
A couple rethink the kitchen in their Pennsylvania farmhouse to restore authenticity while also creating a space for modern living
Full Story
BATHROOM MAKEOVERSRoom of the Day: See the Bathroom That Helped a House Sell in a Day
Sophisticated but sensitive bathroom upgrades help a century-old house move fast on the market
Full Story
KITCHEN DESIGNKitchen of the Week: Grandma's Kitchen Gets a Modern Twist
Colorful, modern styling replaces old linoleum and an inefficient layout in this architect's inherited house in Washington, D.C.
Full Story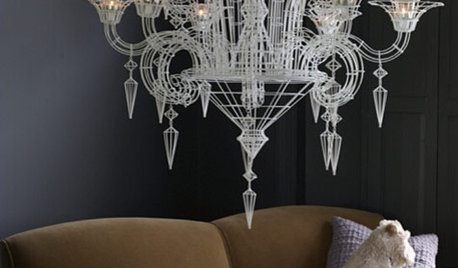
LIGHTING10 Chandeliers for People Who Don't Like Chandeliers
Get all the chandelier benefits without channeling Liberace, thanks to wood, paper, wire — and even a surprising old-fashioned staple
Full Story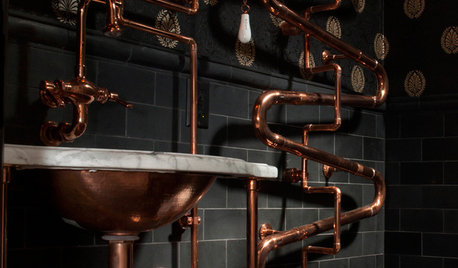
INDUSTRIAL STYLESteampunk for the Powder Room
Pipes, gauges, dirigibles — old, in-your-face technology has romantic appeal in the iPhone age. Here's how to celebrate its glories at home
Full Story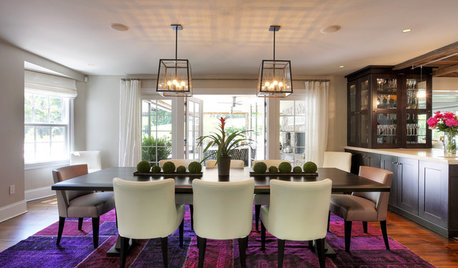
RUGSOn Trend: Antique Rugs to Dye For
Saturate a well-worn Turkish rug with vibrant colors, and what do you get? A floor covering that celebrates old and new
Full Story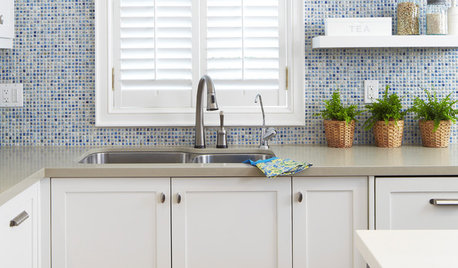
HEALTHY HOMEHow to Choose a Home Water Filtering System
Learn which water purification method is best for your house, from pitchers to whole-house setups
Full Story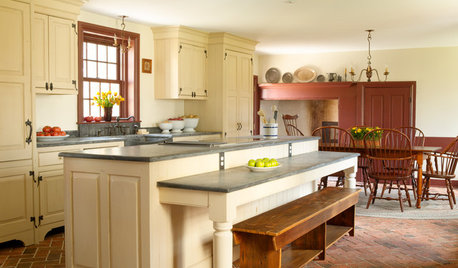
KITCHEN DESIGNKitchen of the Week: Modern Conveniences and a Timeless Look
A 1700s Pennsylvania kitchen is brought up to date, while custom cabinets and rustic finishes help preserve its old-time charm
Full Story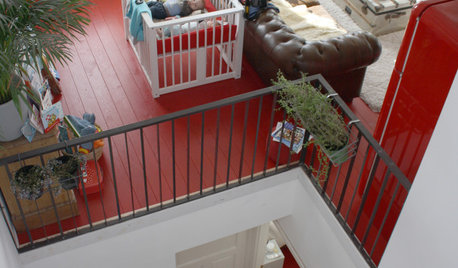
HOUZZ TOURSMy Houzz: Eclectic Coastal Home in Holland
A Dutch designer couple blend old with new in their collected and reconstructed home
Full Story





mjsee
ginger_nh
Related Professionals
Sand Springs Landscape Architects & Landscape Designers · Alamo Landscape Contractors · Bedford Landscape Contractors · Blue Springs Landscape Contractors · Pikesville Landscape Contractors · Wentzville Landscape Contractors · White Bear Lake Landscape Contractors · Derry Siding & Exteriors · Lombard Siding & Exteriors · Tooele Siding & Exteriors · West Bloomfield Township Siding & Exteriors · Country Club Hills General Contractors · Fredonia General Contractors · Parkville General Contractors · Seguin General Contractorsmdvadenoforegon
mjsee
acj7000
mjsee
mjsee
mich_in_zonal_denial
mjsee
acj7000
mjsee
AshaK
spectreOriginal Author
mjsee
AshaK
mjsee
spectreOriginal Author
mjsee
ScottReil_GD
mjsee
spectreOriginal Author
mjsee
Saypoint zone 6 CT
Cady
mjsee
tessasdca
mjsee
Cady
mjsee