Designing the raised beds
gardenbutt
15 years ago
Related Stories
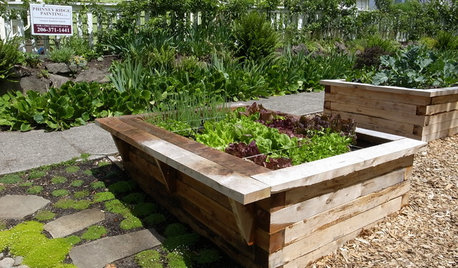
FARM YOUR YARDHow to Build a Raised Bed for Your Veggies and Plants
Whether you’re farming your parking strip or beautifying your backyard, a planting box you make yourself can come in mighty handy
Full Story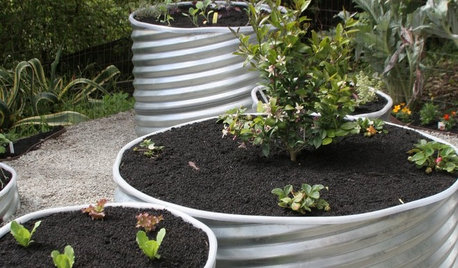
GARDENING GUIDES8 Materials for Raised Garden Beds
Get the dirt on classic and new options for raised vegetable and plant beds, to get the most from your year-round garden
Full Story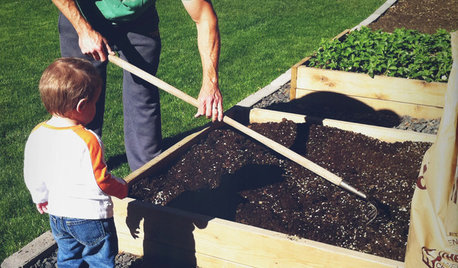
GARDENING AND LANDSCAPINGBuild a Raised Bed to Elevate Your Garden
A bounty of homegrown vegetables is easier than you think with a DIY raised garden bed to house just the right mix of soils
Full Story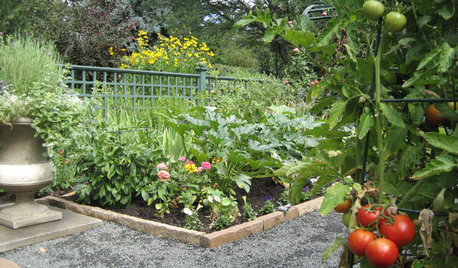
SPRING GARDENINGInspiring Raised Beds for Fall and Spring Planting
Make Your Next Vegetable Garden Even Better with Beautiful Boxes and Paths
Full Story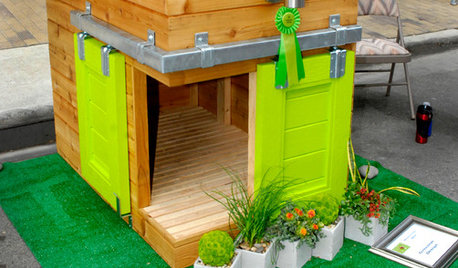
PETSRaise the Woof: Doghouses Delight at Barkitecture 2012
Designs at an annual Austin fundraiser are whimsical, practical and downright luxurious — no bones about it
Full Story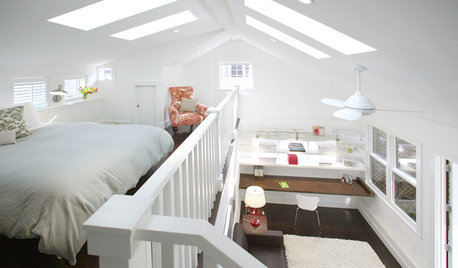
REMODELING GUIDESRaising the Bar for Vaulted Ceilings
Slanted Ceilings: Opportunities for Skylights, Desks or Sleeping Nooks
Full Story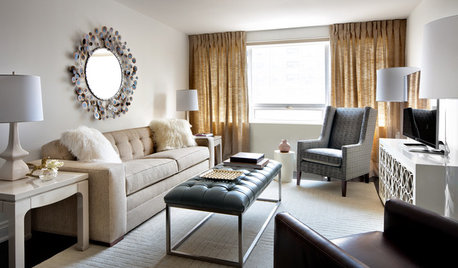
FURNITURE9 Ways a Bench Can Raise Your Decorating Game
Use this versatile piece anywhere in your home for instant decorating gratification
Full Story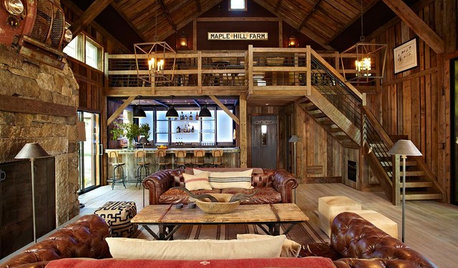
BARN HOMES12 Bar-Raising Barns
Homeowners make hay out of renovated, reclaimed and newly raised outbuildings
Full Story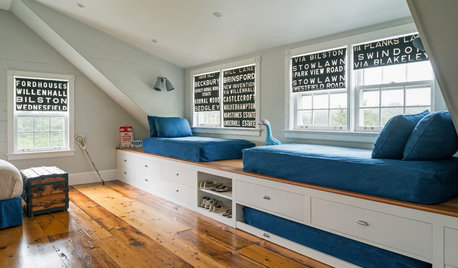
WINDOW TREATMENTSRoller Shades Raise the Curtain on Style
The humble window treatment is stealing the scene with fresh patterns, color and pizzazz
Full Story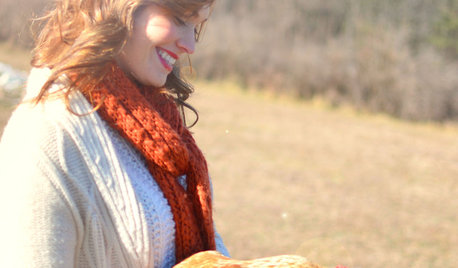
GARDENING AND LANDSCAPINGRaise Backyard Chickens Without Ruffling Neighbors' Feathers
Before you build a coop in the backyard, follow these strategies to help keep your neighbors from squawking
Full StorySponsored
Columbus Area's Luxury Design Build Firm | 17x Best of Houzz Winner!
More Discussions







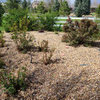
ianb_co
ianb_co
Related Professionals
Ilchester Landscape Architects & Landscape Designers · North New Hyde Park Landscape Architects & Landscape Designers · Parole Landscape Architects & Landscape Designers · Saint Charles Landscape Architects & Landscape Designers · Saint Louis Park Landscape Architects & Landscape Designers · Del Aire Landscape Contractors · Fair Lawn Landscape Contractors · Harrisburg Landscape Contractors · Los Banos Landscape Contractors · Metairie Landscape Contractors · Pompton Lakes Landscape Contractors · Santa Ana Landscape Contractors · Ferguson Landscape Contractors · West Hartford Solar Energy Systems · Moraga Solar Energy SystemsgardenbuttOriginal Author
ianb_co
gardenbuttOriginal Author
margaretmontana
gardenbuttOriginal Author