SFG on sloped area
darlingbtz
14 years ago
Related Stories
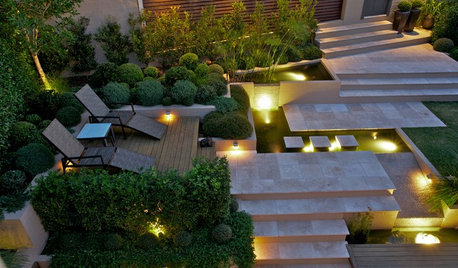
LANDSCAPE DESIGNGarden Levels Transform a Steep Slope in Australia
From unusable to incredible, this outdoor area now has tumbled travertine, water features and mod greenery
Full Story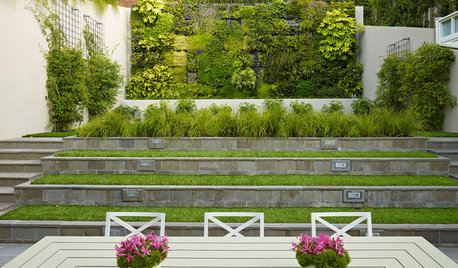
LANDSCAPE DESIGN11 Design Solutions for Sloping Backyards
Hit the garden slopes running with these bright ideas for terraces, zones, paths and more
Full Story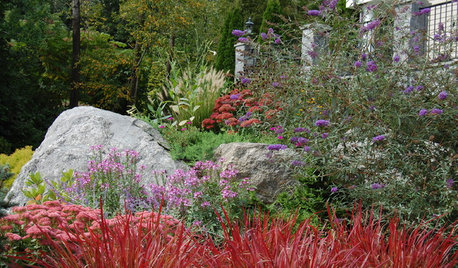
LANDSCAPE DESIGNHow to Design a Great Garden on a Sloped Lot
Get a designer's tips for turning a hillside yard into the beautiful garden you’ve been dreaming of
Full Story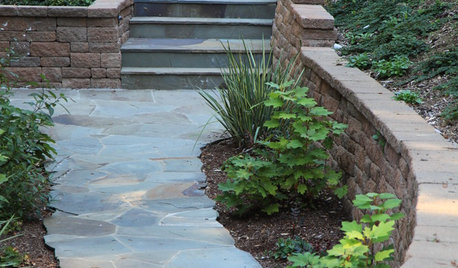
GARDENING AND LANDSCAPINGSteeply Beautiful Slope Retention
Don't let things slide or give in to sandbags and cement. These slope retention ideas will keep your landscape hitting the high notes
Full Story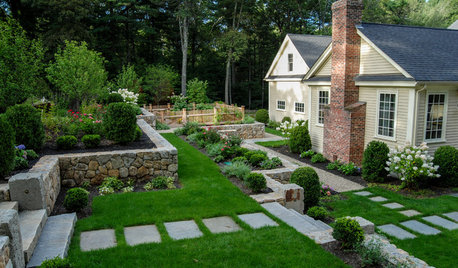
LANDSCAPE DESIGN10 Creative Ways to Work With a Sloped Lot
A slanted yard may be challenging, but it also provides opportunities for beauty and fun
Full Story
GARDENING GUIDESGreat Design Plant: Sunrose Dazzles on Dry Slopes
Abundant blooms and attractive foliage make this plant a welcome sight in sunny, well-drained spots
Full Story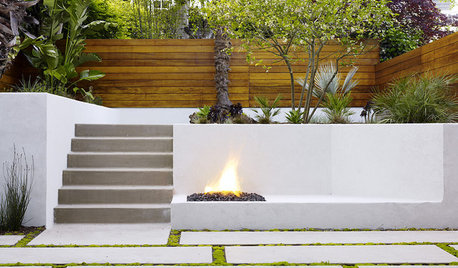
GARDENING AND LANDSCAPINGInspired Designs for Sloped Lots
Get new ideas for outdoor spaces from the lines of your terrain
Full Story
ECLECTIC HOMESHouzz Tour: Problem Solving on a Sloped Lot in Austin
A tricky lot and a big oak tree make building a family’s new home a Texas-size adventure
Full Story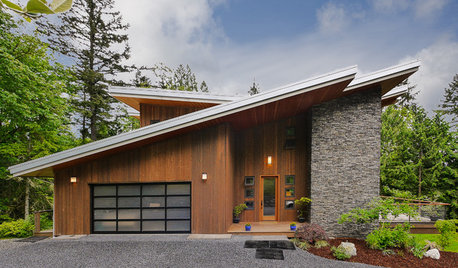
EXTERIORS5 Types of Sloping Roofs That Hit the Right Pitch
These modern houses approach the everyday roof from a different angle
Full StorySponsored






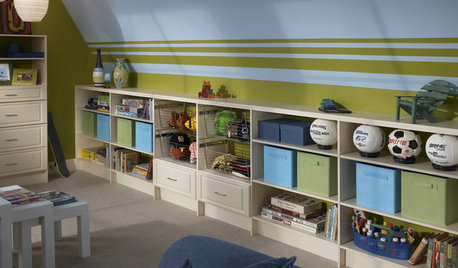
mandolynn77
siambasil
Related Professionals
Birmingham Landscape Architects & Landscape Designers · Richmond Heights Landscape Architects & Landscape Designers · Belvedere Park Landscape Contractors · Berwyn Landscape Contractors · Lemoore Landscape Contractors · Rockwall Landscape Contractors · Siloam Springs Landscape Contractors · Snoqualmie Landscape Contractors · Bensenville Landscape Contractors · American Fork Fence Contractors · Canoga Park Fence Contractors · Gilbert Fence Contractors · Kendall Fence Contractors · Newark Fence Contractors · Walnut Fence Contractorsn1111z
darlingbtzOriginal Author
Ray Scheel
frogwing
darlingbtzOriginal Author
frogwing